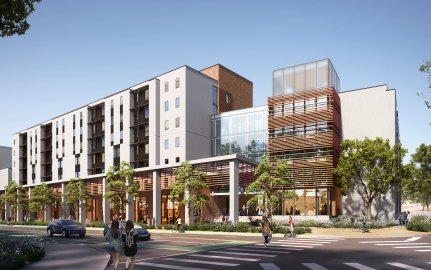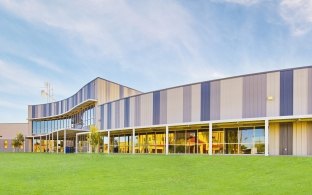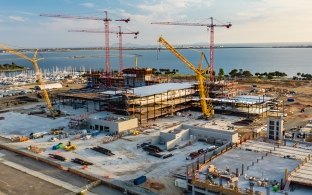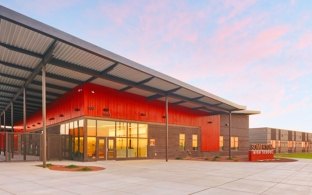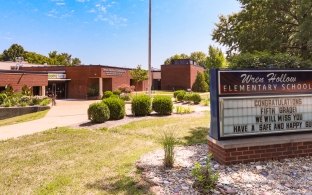Fremont USD Horner Middle School
Fremont, CA
The 103,000-square-foot project is a complete redevelopment and expansion of an existing junior high school campus, transforming it into a modern middle school designed to accommodate 1,950 students. The project scope encompassed the construction of two two-story classroom buildings and one single-story classroom building featuring administration spaces, multi-purpose rooms, classrooms, and locker facilities. McCarthy provided 12 new classrooms, which were ready on time for the August 2019 school year. The project scope also included extensive site work, landscaping, hardscaping, underground utility work and connections, new track and field facilities, hardcourts, and a baseball field.
103,000
Square Feet






Architect
SVA Architects







