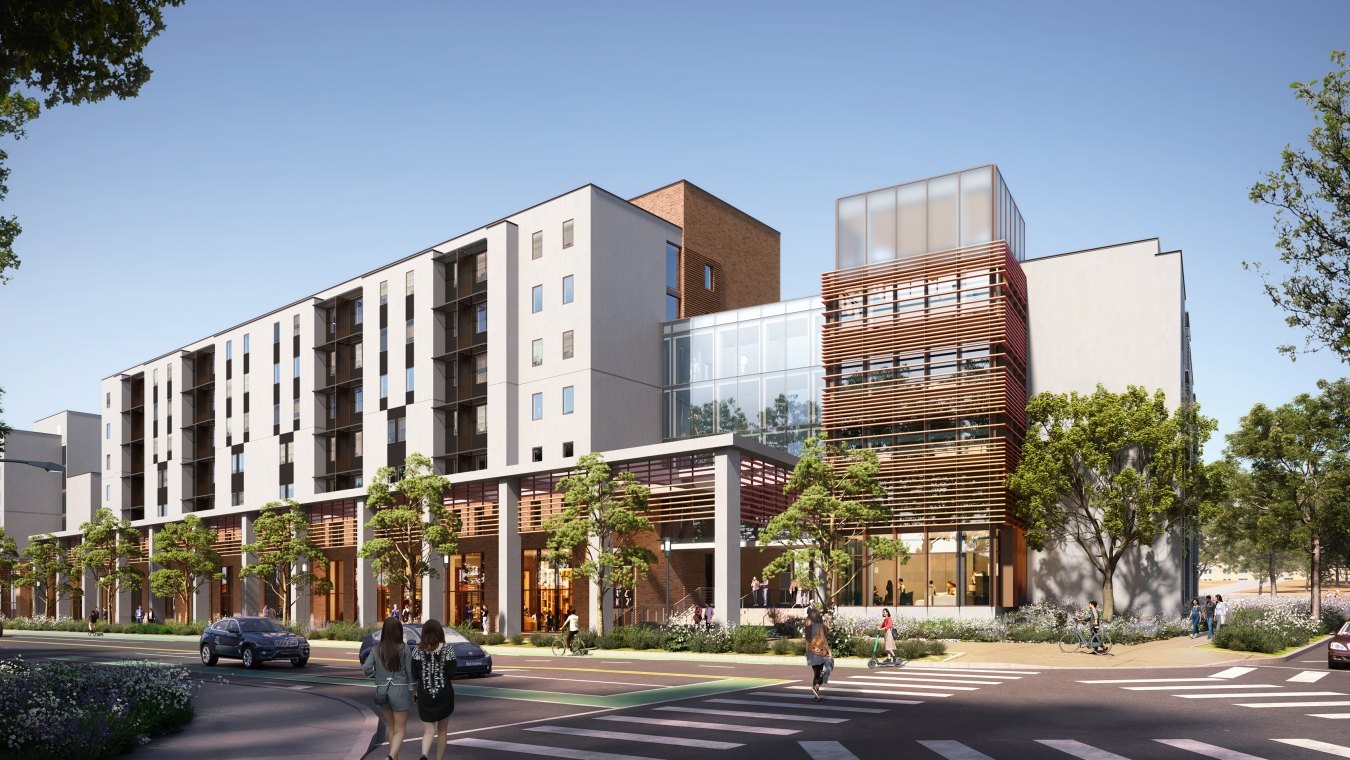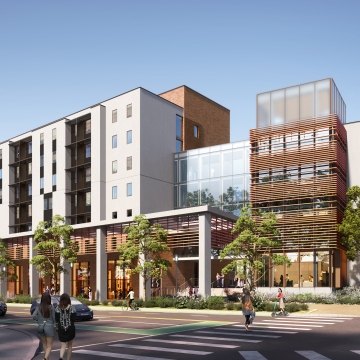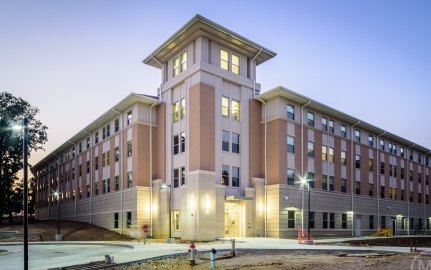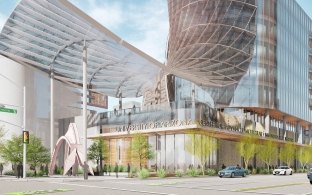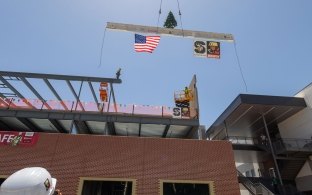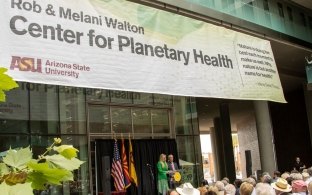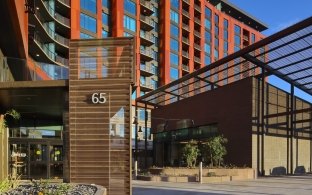North District Phase 2 Student Housing
Riverside, CA
Project Stats
Client
University of California Riverside
Project Status
In Progress
Markets
The North District Phase 2 project, a joint initiative between UC Riverside (UCR) and Riverside Community College District (RCCD), is currently under construction to meet the increasing demand for on-campus housing. This ambitious undertaking involves the program, design, and construction of approximately 424,000 square feet of new student housing, featuring 1,568 beds in 429 apartment-style units equipped with modern amenities such as Wi-Fi, air conditioning, study areas, and communal spaces. Aimed at providing affordable, safe, and convenient housing options, the project will reserve 652 beds for low-income students. In addition to alleviating the shortage of on-campus housing, the development aims to integrate RCCD students into the UCR campus community, fostering a vibrant and inclusive environment conducive to academic success.
This intersegmental housing project is meticulously and intentionally designed to break persistent cultural and psychological barriers that many of our first-generation and low-income students experience through a process of total immersion into the UC system. My hope is this unique partnership and innovative approach will serve as a model for others to emulate around the state.
Chancellor, Riverside Community College District
424,000
Gross Square Feet
1,568
Beds
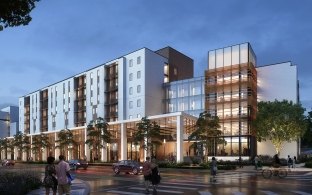
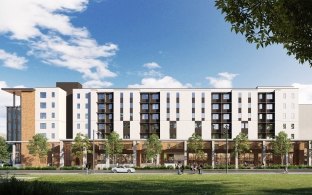
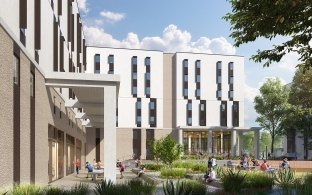
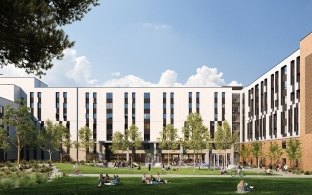
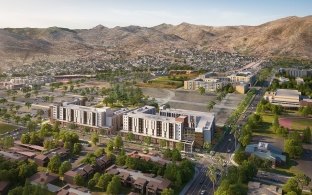
Architect
Solomon Cordwell Buenz
Engineers
DCI Engineers (Structural)
Interface Engineering (MEP)
KPFF Los Angeles (Civil)
