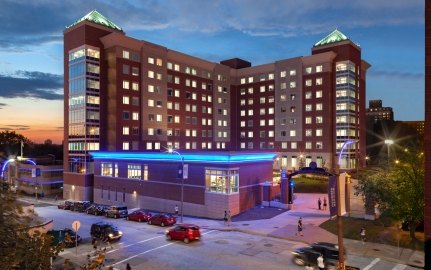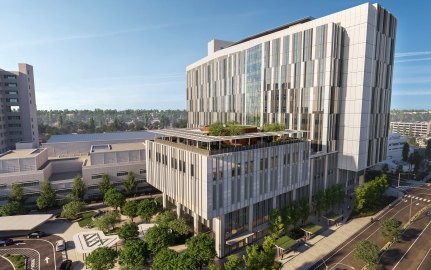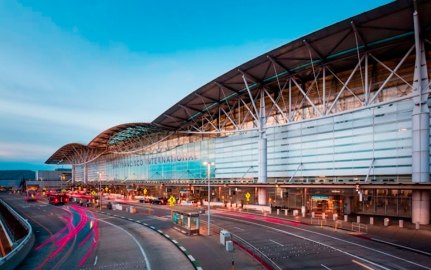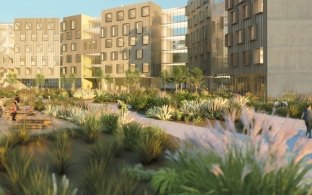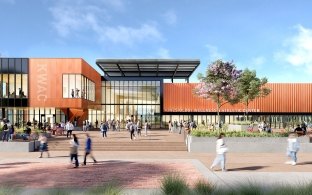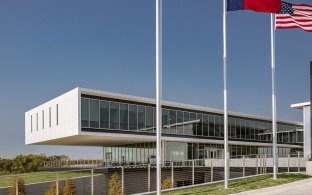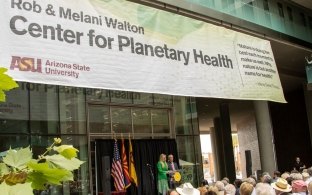Sacramento USD School of Engineering & Sciences
Sacramento, CA
Project Stats
Client
Sacramento City Unified School District
Project Status
Complete
Markets
McCarthy spearheaded this educational facility construction project that included the new 45,464-square-foot Sacramento City USD School of Engineering & Sciences. The new school consists of an administration building, a science and laboratory classroom, two general classroom buildings, a multipurpose/ gymnasium facility and athletics fields.
The project also included construction of the Robbie Waters Pocket-Greenhaven Library, a 15,530-square-foot joint-use library for both the public and students attending the adjacent School of Engineering and Sciences. The library project attained LEED Silver Certification and has an intricate and uniquely designed interior including: meeting rooms, work rooms, study rooms, reading rooms, computer stations, children’s section, non-fiction and fiction sections, numerous radius walls, soffits and artwork.
We are extremely proud to be part of two successful projects on behalf of the SCUSD. The quality of the school district-city partnership, coupled with an outstanding team comprised of Regent, McCarthy, WLC Architects and various subcontractors, created a great SYNERGY for delivering two exceptional facilities.
Executive Director, Regent Development
Awards & Recognition

LEED Silver Certified

2010 Real Estate Project of the Year
Sacramento Business Journal






Architect
WLC Architects, Inc.





