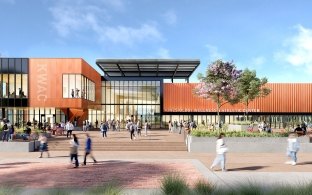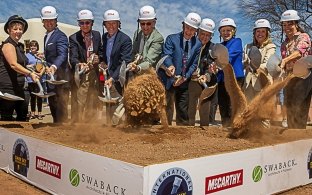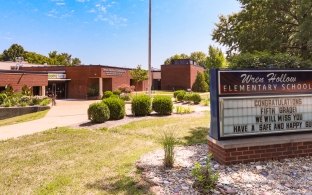Horner Middle School
Fremont, CA
Estadísticas del Proyecto
Cliente
Fremont Unified School District
Estado del Proyecto
Completar
Mercados
A complete redevelopment and expansion of an existing junior high school campus into a new middle school to serve 1950 students. The project includes construction of two 2-story classroom structures and one 1-story classroom structure. The scope included complete construction of administration, multipurpose, classroom and locker buildings, associated site work, landscape, hardscape, new track and field, new hardcourts, new baseball field, associated underground utility work and connections, existing facilities tie-in to new campus and associated demolition. McCarthy met the required minimum of 12 new classrooms, which were ready on time for the August 2019 school year.
103,000
Square Feet






Architect
SVA Architects




















