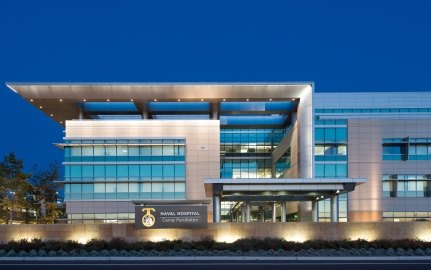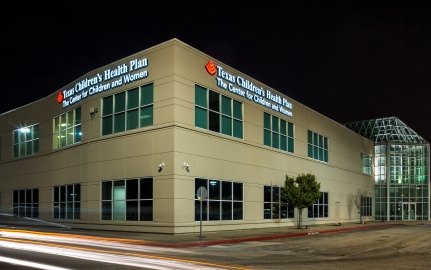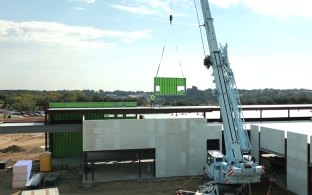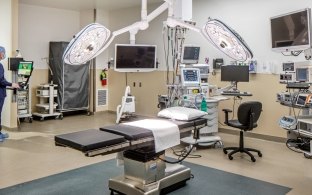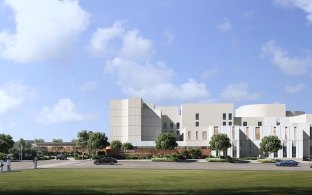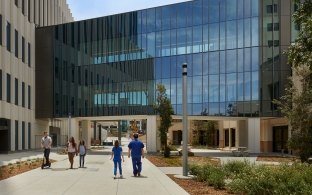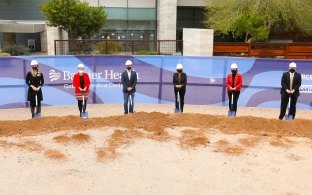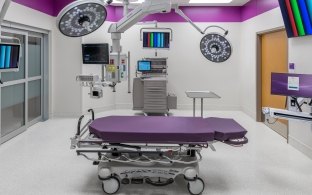Yuma RegionalMedical Center
Yuma, AZ
Designed to meet the needs of the Yuma, Arizona community 30 to 50 years into the future, the Yuma Regional Medical Center project consisted of a 147,000-square-foot Emergency Department expansion that increased bed capacity from 37 to 72. The new building also includes a below-grade shell-floor for a future dietary kitchen department and provides the hospital with two additional shell-floors above totaling 100,000 square feet to accommodate future medical, surgical and/or ICU beds. The hospital construction project also included one additional lower-level of parking to accommodate hospital staff, two new stilted heliports, a three-level parking structure and a central plant expansion. Construction of the Emergency Department required several make-ready projects, including the demolition of multiple existing buildings, various interior remodel projects, and a new “ring road” expansion for total campus access.





I can’t overstate the value McCarthy brought to our Design & Engineering teams.
Principal, Archsol, LLC
ARCHITECT
Archsol, LLC


