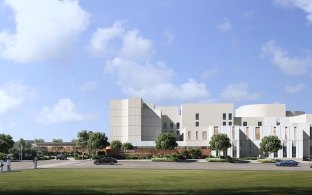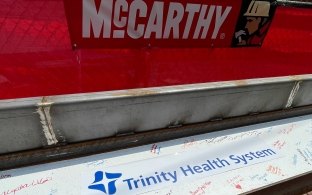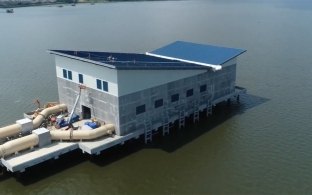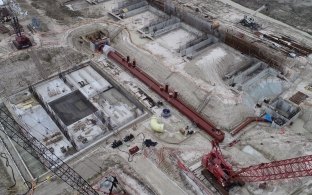Texas Children's Hospital Center for Children & Women Southwest
Houston, TX
The Texas Children’s Hospital Center for Children and Women Southwest project consisted of the preconstruction and construction services for the build-out of 56,500-square-feet of clinical and administrative space including: pediatric and adult clinic areas with 70 exam rooms; ultrasound rooms; a radiation room; space for optholmology, speech therapy, and dental departments; classrooms; a pharmacy and administrative support spaces
McCarthy’s Specialized Solutions Group modernized the facility for future patients.
My team and I would like to thank you and your team for your professionalism, responsiveness, and overall quality of work...The feeling is mutual with respect to having a continued partnership.
Director, Texas Children's Health Plan




Engineer
Telios Corporation
Architect
HDR, Inc.













