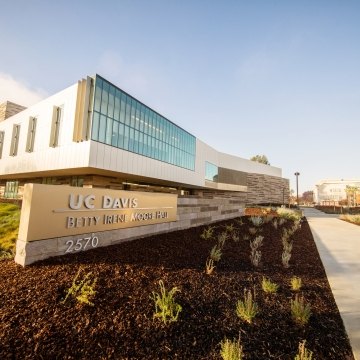UC Davis — Betty Irene Moore Hall
Sacramento, CA
The Betty Irene Moore School of Nursing is a new design-build, 70,000-square-foot education building at the University of California-Davis. The project includes administration and academic space, active learning classrooms, skills and simulation area, building support space and site work.
The building is designed to foster interdisciplinary and interprofessional education and collaboration with other campus education facilities, creating a welcoming environment that serves as a magnet for students, faculty, staff and other healthcare professionals. As a result, there are simulation suites including a 15-room primary care clinic. The building is targeting LEED Platinum.
Sustainability

Targeting
LEED Platinum Certification







Architects
HGA Architects & Engineers
WRNS Studio, LLP
Engineer
Thornton Tomasetti
Construction Manager
Vanir Construction Management, Inc.













