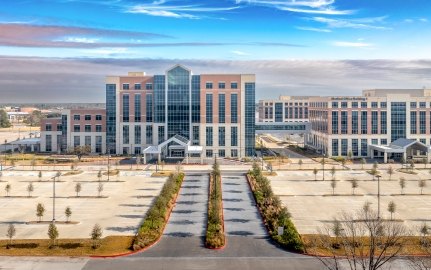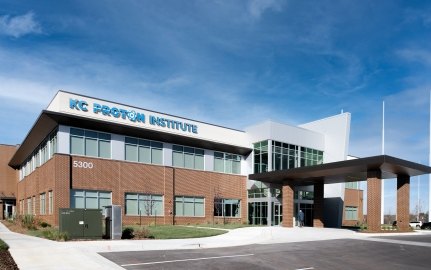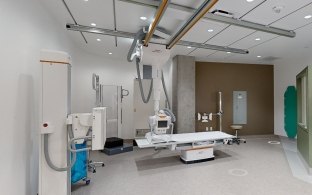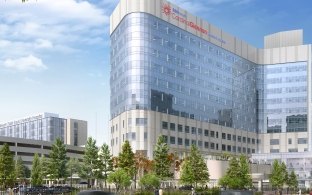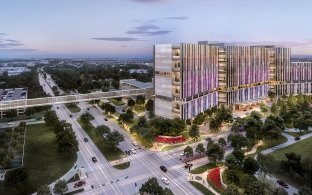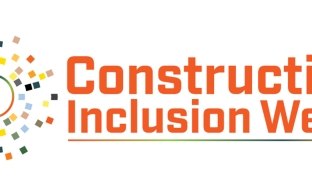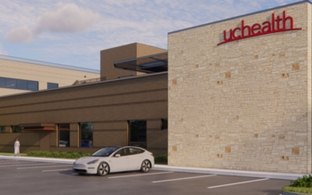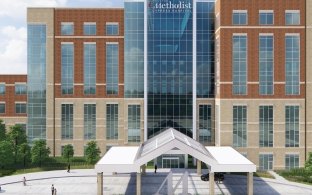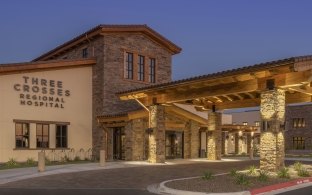Northside Atlanta Hospital, Third Floor
Atlanta, GA
The Northside Atlanta 3rd Floor Surgery project was a renovation of Northside Atlanta's existing third-floor surgery space that consisted of adding two new robot-equipped operating rooms, relocating one existing operating room, and various renovations, including the existing pre-op, OR control desk, men's & women's locker room spaces and the current sim lab on the 4th floor to create a much-needed breakroom and office space for Northside Atlanta's third-floor surgery team. The entire project scope was completed all while working up against a hard completion date to beat the expiration of the CON.
Awards and Recognition

2023 Build Georgia Award
AGC Georgia

2023 Project Achievement Award
CMAA South Atlantic Chapter





Architect
HRD
Engineer
Wallace
Newcomb & Boyd




