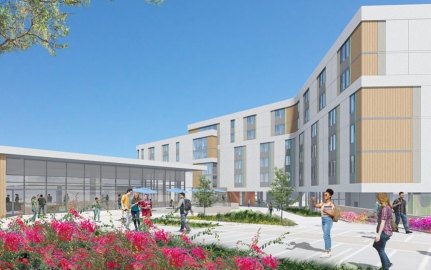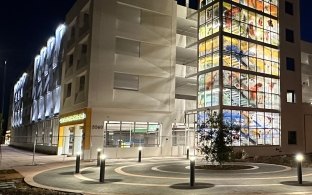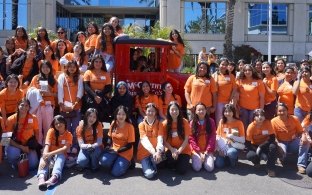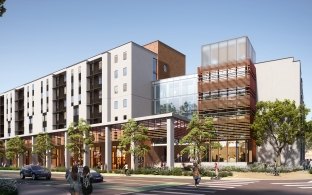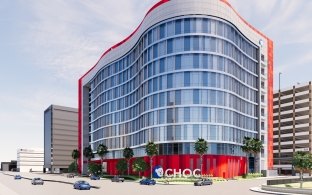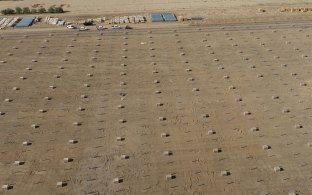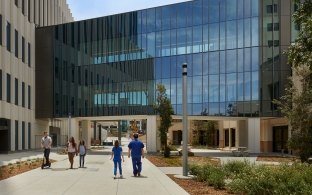Pechanga Resort and Casino East Parking Structure
Temecula, CA
This project for the Pechanga Development Corporation is a 2,600-car, five-level parking structure that supports the hotel resort expansion. The structure includes a vertical transportation/bridge element to facilitate access to the resort, a photovoltaic system to the upper level, and an exterior garage skin treatment to complement the existing resort and proposed expansion.





Architect
International Parking Design, Inc.
Engineer
Culp & Tanner, Inc.
Michael Baker Corporation
Thermalair, Inc.








