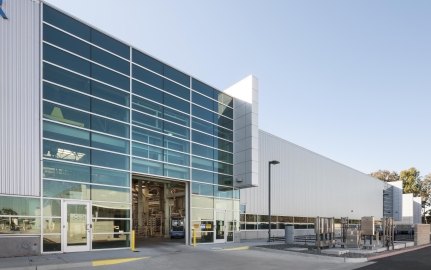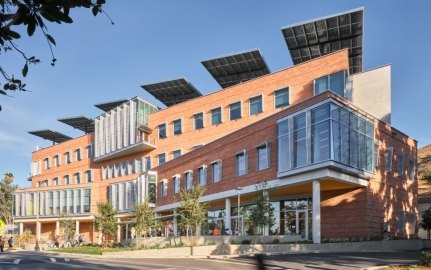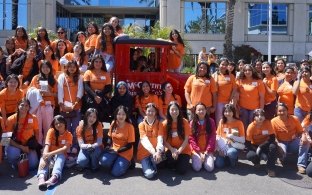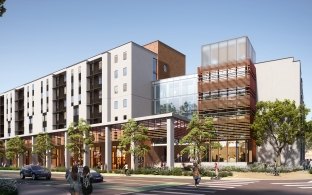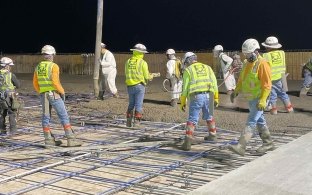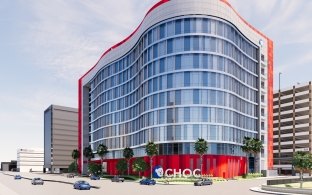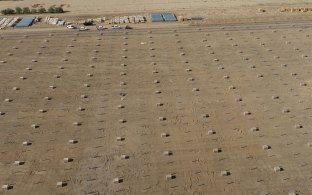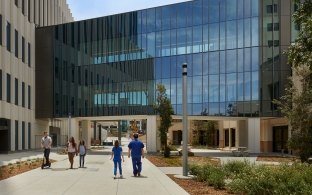Henry Mayo Newhall Parking
Valencia, CA
The Henry Mayo Newhall Memorial Hospital Parking Structure 1 project is a design-build, 256,700-square-foot, six-level, 750-car, fully sprinkled, shear wall parking structure with a helipad on its roof. The project also involved mass excavation and associated site improvements.




Architect
Choate Parking Consultants
Client
Henry Mayo Newhall Memorial Hospital






