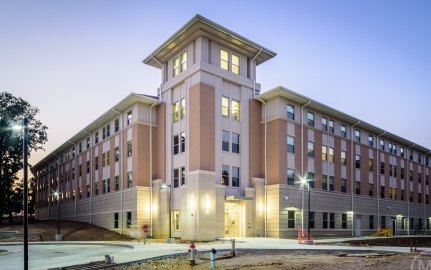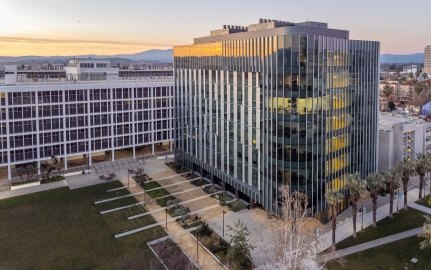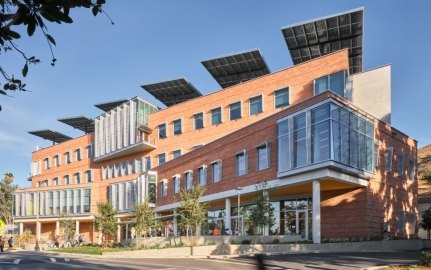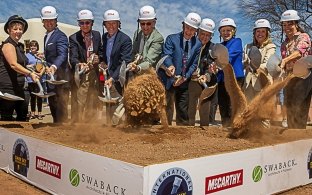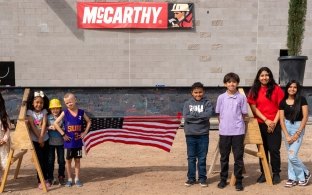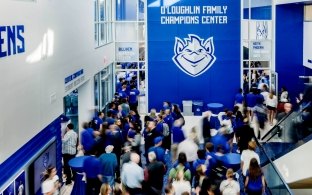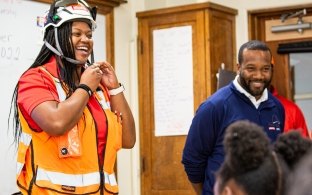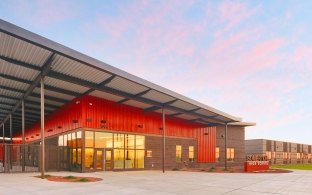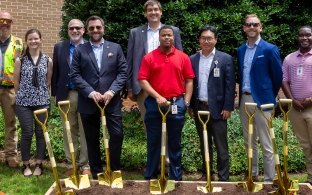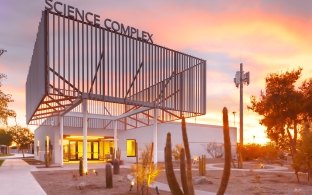West Georgia Technical College, New Carroll County Campus
Carrollton, GA
The West Georgia Technical College – New Carroll County is a $51 million, multi-building campus in Carrolton, Georgia. The new four-building campus and parking lot houses over 16 programs and includes administration offices, faculty offices, student services, a library, IT/instructional support, general instruction space, economic development support space, plant maintenance, commercial driver's license (CDL) building and range, and facilities maintenance and operations support spaces. This new, innovative campus was designed to house the increased class size and extra curriculum and will support the community of Carrollton, GA, and surrounding areas for years to come.
Awards and Recognition

2023 Build Georgia Award
AGC Georgia

2023 Project Achievement Award
CMAA South Atlantic Chapter










Architect
NELSON Worldwide
Engineer
Conway & Owen
Uzun + Case
Eberly and Associates




