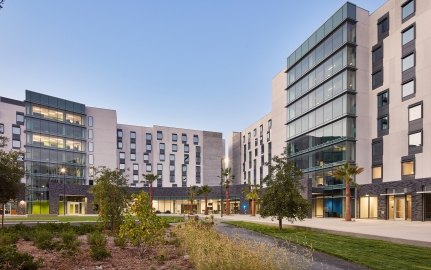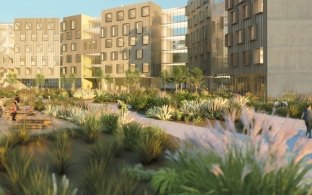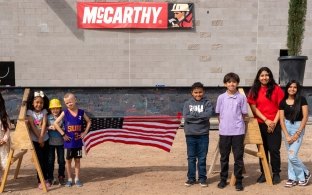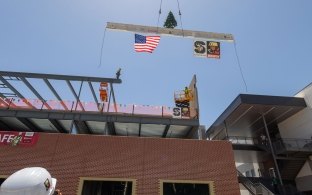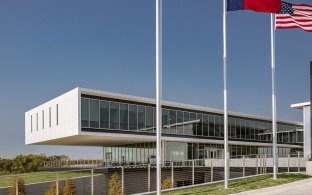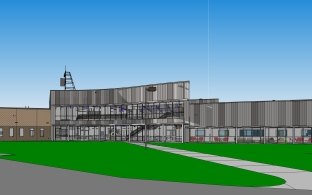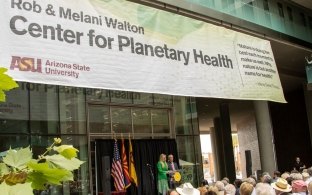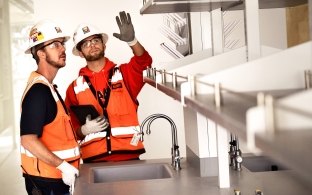Missouri University of Science and Technology - University Commons
Rolla, MO
Project Stats
Client
Missouri University of Science and Technology
Project Status
Complete
Markets
The 125,000-square-foot University Commons includes 450 beds in a flexible apartment-style arrangement that allows for a mixture of bed arrangements designed to meet student needs and preferences. It primarily houses sophomore students. Student apartments include four bedrooms, two bathrooms, a living room, and a full kitchen. The building features a fitness room for residents and every floor has a shared study hall and a common area with internet access. A 24-hour convenience store is available for students in the nearby Residential Commons 2 building.
450
Beds
125,000
Square Feet




Architects
KWK Architects (Main Architect)
Lawrence Group (Associate Architect, Design-Assist)
Engineers
David Mason & Associates (Civil Engineer)
Introba, Inc. (MEP Engineer)






