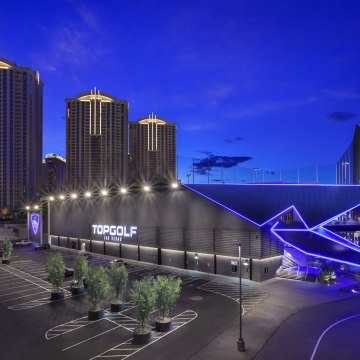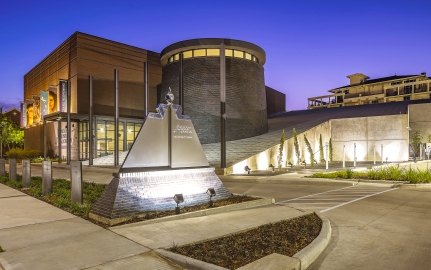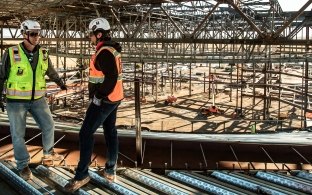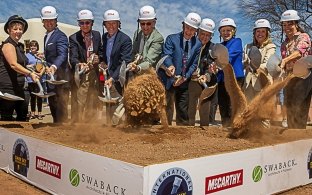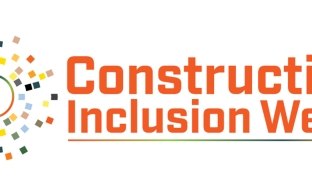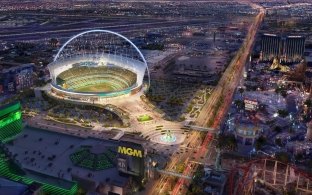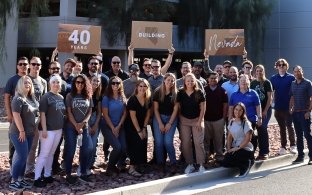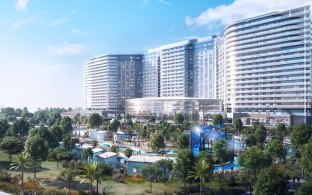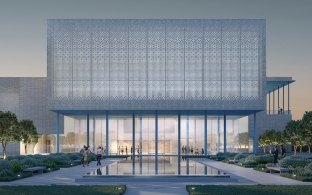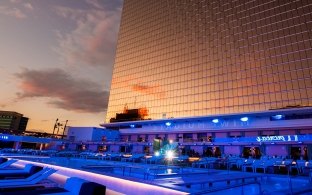Topgolf Las Vegas
Las Vegas, NV
Topgolf is one of the fastest growing entertainment companies in the country. Their Las Vegas location is the flagship venue for the company, which currently has over twenty venues open and ten more in the works.
Located on the MGM Grand property on Koval Lane and Harmon Ave, Topgolf Las Vegas sits on the former site of the Tropicana Golf Course and Country Club, as well as the former MGM Grand Hotel & Casino Adventures Theme Park. Unique by design as well as function, Topgolf blends distinct features of a driving range, nightclub, restaurant, bar, pool lounge, and entertainment venue into 105,000 square feet. More than a sports venue, Topgolf spans four levels and features a concert venue, five bars, two full-service kitchens, a retail shop, a Callaway Fitting Studio, two pools, multiple cabanas and event space for up to 3,000 guests. In addition, 108 climate-controlled hitting bays offer the ultimate in year-round comfort as players hit into a 215-yard outfield with giant, illuminated dartboard-like targets.
This flagship location was designed by Architect YWS, is nearly double the size of other Topgolf venues and has a number of features which make it as unique and flashy as Las Vegas itself. The project was completed in 15 months and includes four levels of steel, exterior insulation, a finishing system (EIFS), a 31,500-gallon pool on the third level, as well as another 10,500-gallon pool cantilevered over the foundation of the fourth level. The special details add to the exceptional atmosphere — from the amazing views of the Las Vegas Strip, the deluxe VIP Chairman’s suite, the unique diamond-polished concrete, to the one-of-a-kind three-story dancing chandelier. It is a sight to behold and there is no place like it.
Designed to be the brand’s gold standard for entertainment and fun, Topgolf Las Vegas’ multifunctional and multilayered experience will surprise and delight brand loyalists and wow first-timers. A true ‘Vegas’ experience, this flagship venue offers VIP spaces for its top-tier guests. The levels are layered, allowing guests to interact and experience multiple amenities and environments simultaneously, and the spaces are multifunctional to offer a variety of unique entertainment experiences as the day transitions to night.
Zero
Lost Time Accident Rate
750
Tons of Steel
The Challenge
Early collaboration sessions confirmed the feasibility of both the budget and 15-month schedule for the project. However, the team was faced with early permitting challenges, forcing creative, forward-thinking solutions that allowed the team to adhere to the original schedule.
The team was challenged with navigating the constraints of a fast-paced and logistically challenging location. In addition to working at one of the busiest intersections in Las Vegas, the site was surrounded by power lines and residential complexes. Not disrupting nearby neighbors and traffic was critical when scheduling deliveries and coordinating work.
Open communication, scheduling and an understanding of the neighboring properties’ expectations were also key. The team partnered with MGM Grand to accommodate large convention events that were hosted onsite – including one the biggest fights in the history of Vegas. The construction team communicated regularly and frequently with the resort to ensure guests were not inconvenienced by the construction.
Another challenge the team encountered was managing the scope around existing utilities and coordinating around a 30’ box culvert that ran under the site. The team held several collaborative sessions to brainstorm how to address each of the unique concerns, such as coordinating utility tie-ins and locating unforeseen conditions (existing footings from the previous amusement park). These early collaborative efforts helped identify the need to alter net pole locations, depths of new footings and relocate one of the targets.







Architect
YWS Architects, Ltd
Engineers
Barker Drottar Associates
FEA Consulting Engineers
Lochsa Engineering

