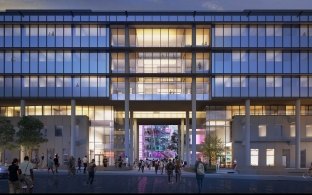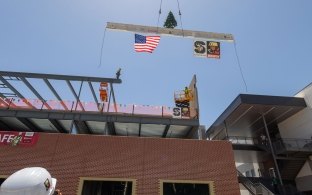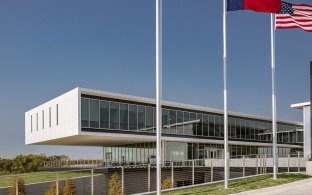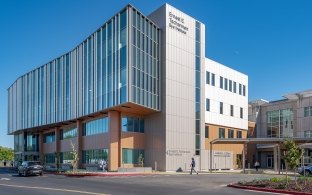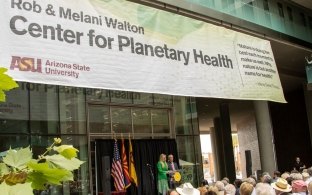UNLV Student Recreation & Wellness
Las Vegas, NV
This education project included structural and seismic upgrades to the 197,000-square-foot UNLV Student Recreation and Wellness Center. Preconstruction services included on-site investigation for the structural and seismic upgrades. McCarthy performed a site investigation and testing to assist the designer in determining the scope of work for the project.
Construction phasing for this project involved extensive communication with faculty and students. A key focus of the team was ensuring the safety and security of the public while maintaining the quality of existing communication. The team worked to keep as much of the facility open to the public as possible during construction, using temporary partitions as part of the phasing to protect the public from construction at all times. Protecting existing conditions was also a focus for the team.
We were very pleased to have McCarthy as a part of the project team. McCarthy's teamwork, planning and execution brought great benefits to the project to get quality work done with minimum disruption to the ongoing operations of the facility.
University of Nevada, Las Vegas




Architect
AECOM






