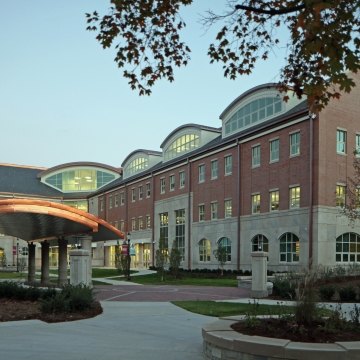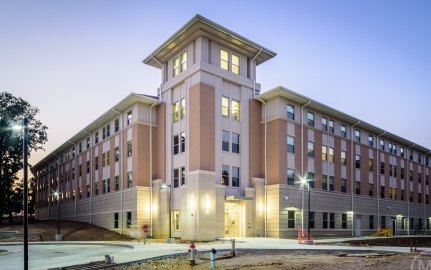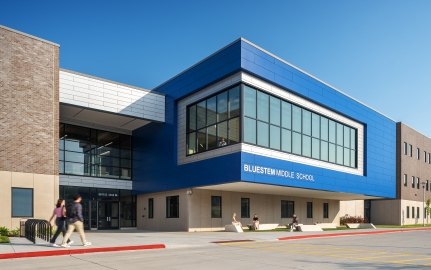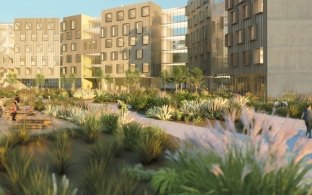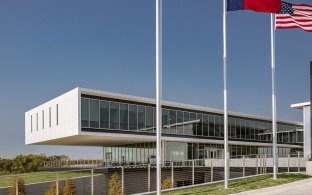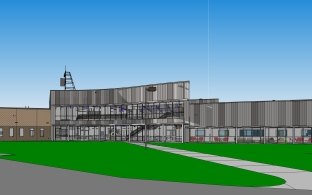SIU Student Services Building
Carbondale, IL
Project Stats
Client
Southern Illinois University Carbondale
Project Status
Complete
Markets
McCarthy worked with Southern Illinois University in Carbondale to complete its new four-story, 87,212-square foot Student Services Building to house the enrollment management functions of the University including the Office of Undergraduate Admissions, Office of the Registrar, Financial Aid Office, Bursar's Office and Student Services offices of the Graduate School, as well as Saluki First Year and offices of University Housing.
Located at the "front door" of the campus, the exterior of the building was designed to complement existing buildings in the historic quadrangle area. The one-story below grade and four-story above grade structural steel building has punch windows, a curtainwall entrance and a brick/limestone exterior. The majority of the roof is made of synthetic slate. The building sits on a 3.2- acre site with a 32-space parking lot and significant site amenities such as seating areas and a fountain at the building's entrance.





White & Borgognoni Architects would like to acknowledge the contributions that McCarthy and their building consultant made to this project. Through their cooperative efforts, a thorough review of the building enclosure system was done and potential enclosure issues were identified.
White & Borgognoni Architects
Architect
White & Borgognoni Architects

