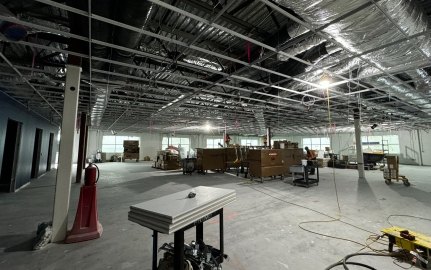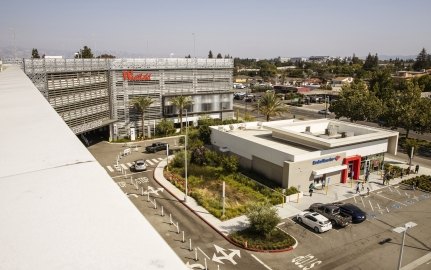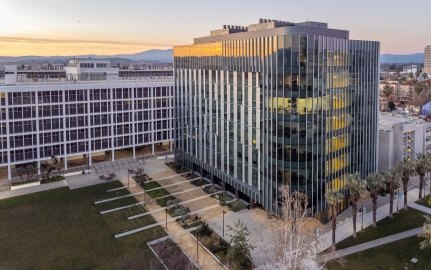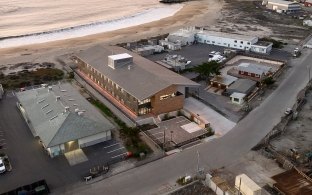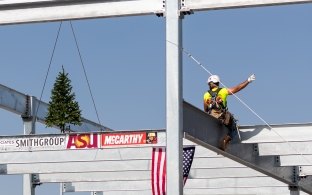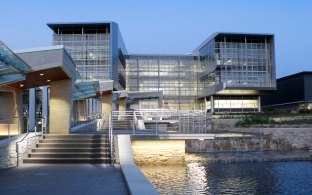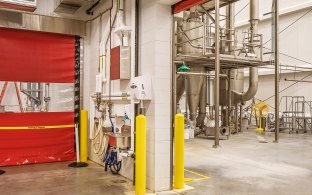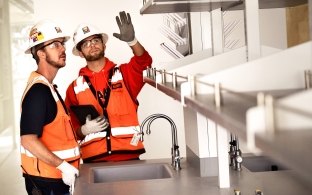Roche Diagnostics Campus Renovation
Santa Clara, CA
The Roche Diagnostics Santa Clara Campus encompasses 312,000 square feet of laboratory and office space for the global biotech company’s R&D Digital Pathology Group. The redevelopment project provided approximately 35,000 square feet of lab space in two existing buildings and 100,000 square feet of office and amenity spaces in the third three-story structure.
The three-level building was transformed into a collaborative open-office environment for Roche personnel and enhanced with a 6,000-square-foot cafeteria featuring a full-service kitchen equipped with a grease interceptor and Ansul system. Kitchen highlights include hot and cold prep areas, refrigeration, a dishwashing station, and a pizza oven. The dining area offers kiosk ordering, a self-serve salad bar, a barista counter, and 2,000 square feet of seating. Renovations also introduced energy-efficient restrooms, updated fire safety measures, and modernized MEP systems.
Extensive preplanning and coordination with the owner were required during the demolition and the new lab space build-out to mitigate any interruptions to existing operations and experiments and ensure the proper fit of utilities. This included using Building Information Modeling (BIM) technology before starting construction. During the construction of all three buildings, the existing fire safety system had to remain active, requiring extensive coordination with the client. Close coordination with the city was also required for water main relocations and ADA hardscape improvements.
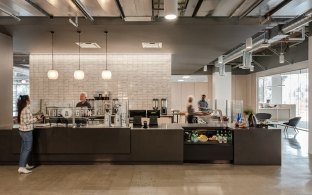
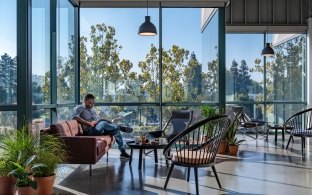
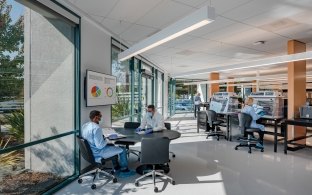

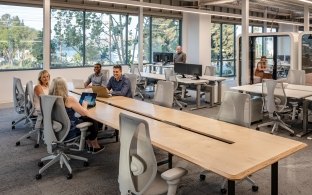
Architect
HOK






