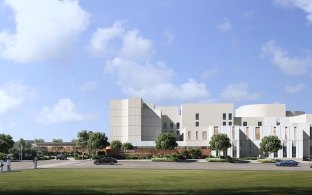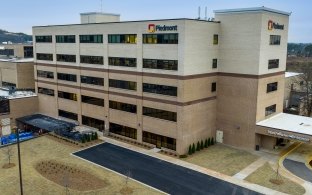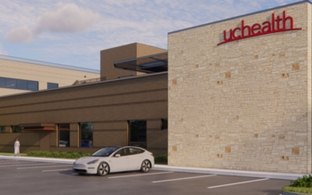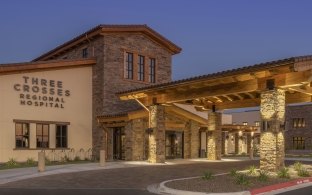Rady Children's Hospital Parking
San Diego, CA
Project Stats
Client
Rady Children's Hospital & Health Center
Project Status
Complete
Markets
This 332,279-square foot, six-level, 1,038-car design-build parking structure at the Rady Children's Hospital Ronald McDonald House was built into the hillside and designed to address a critical parking shortage. The parking structure includes one floor above street level, and five floors below ground. Atop the structure is a 47-bedroom, LEED-certified Ronald McDonald House, four times the size of the hospital's previous patient parent/family housing facility.
Building the structure into the hillside was a significant challenge. More than 65,000 cubic yards of soil were excavated, and a 780-linear-foot soil nail wall reaching up to 50 feet in height was constructed against the embankment. A 50-foot-deep and 10-foot-wide "moat" exists between the parking structure and the grade entry to allow for seismic separation between the parking structure and the retaining wall.
Construction of the Rady Children's Hospital Ronald McDonald House parking structure was completed on budget and two weeks ahead of schedule.
1051
PARKING SPACES
27%
SELF-PERFORMED WORK
Outstanding job by everyone! Exceptionally professional team. I could not be more pleased and this is a major milestone for building the new hospital critically needed by San Diego. Thank you all!
Rady Children's Hospital






Awards & Recognition

2010 Merit Award
International Parking Institute
ARCHITECT
Walker Parking Consultants














