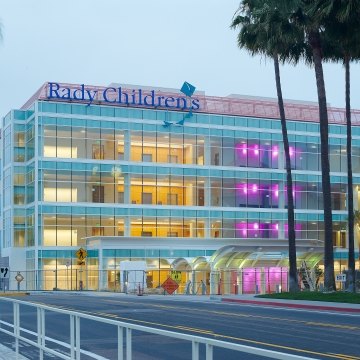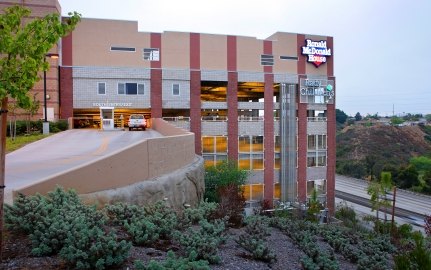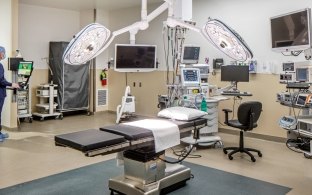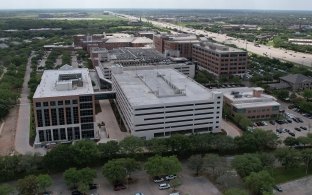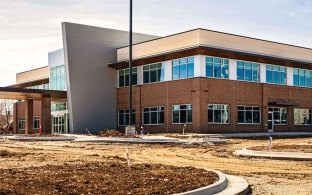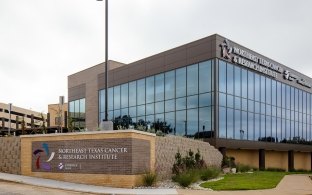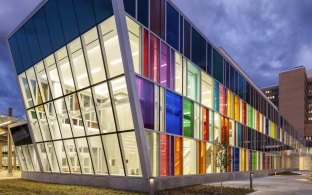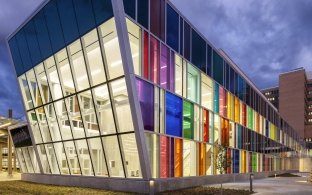Rady Children's Hospital
San Diego, CA
Project Stats
Client
Rady Children's Hospital & Health Center
Project Status
Complete
Markets
McCarthy's healthcare construction team in San Diego completed the new 279,000-square-foot Rady Children’s Hospital Patient Care Pavilion, the only dedicated child-specific medical center in the San Diego region.
The facility houses a much-needed surgical center, 84 medical-surgical beds, a neonatal intensive care center and a cancer center to aid in fulfilling the increasing demand for children's critical care in the area. It includes 16 operating rooms with associated support departments, a 28-bed hematology and oncology unit, a 10-bed bone marrow transplant intensive care unit, a 32-bed neonatal intensive care unit, and 84 acuity adaptable medical surgery beds.
Not only is the Rady Children’s Hospital Patient Care Pavilion one of the first LEED certified OSHPD (Office of Statewide Health Planning and Development) facilities in California, it is also one of the first LEED certified healthcare facilities within San Diego County.
The new hospital includes indoor air-quality monitoring and management. In addition to providing outstanding indoor air quality, the design maximizes natural light and utilizes high-efficiency air conditioning and mechanical equipment providing sustainable, lower-overall life cycle operating costs that positively impact the on-going operation of the hospital. The building also features a green roof system that helps control rainwater runoff from the roof.
2 WEEKS
EARLY
4%
SELF-PERFORMED WORK
Building the first LEED-designed acute care facility and the largest children's hospital in California represents a significant construction achievement. McCarthy SKILLFULLY MANAGED the many details necessary to simultaneously meet the high standards and strict mandates of both OSHPD and the USGBC
Vice President, Facilities
Awards & Recognition

LEED
CERTIFIED

2010 BEST OF CALIFORNIA
Award of Merit
California Construction








ARCHITECT
Anshen + Allen Architects
ENGINEER
SC Engineers, Inc.
Shadpour Consulting

