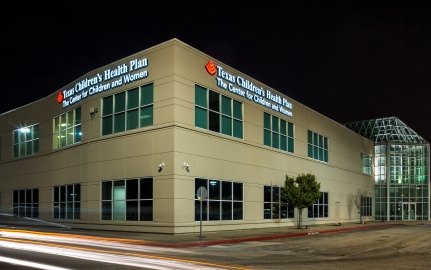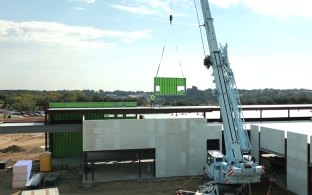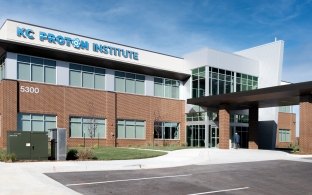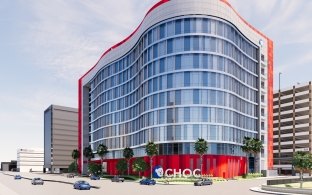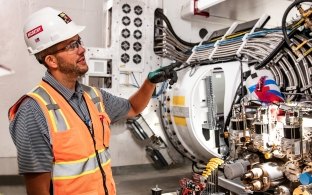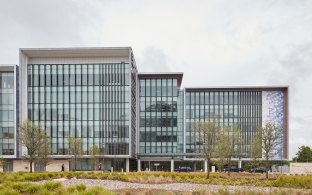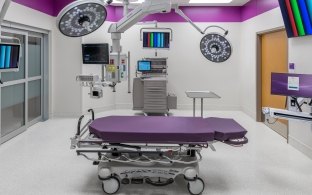Parkland Hospital Moody Outpatient Clinic
Dallas, TX
The Moody Outpatient Clinic is a new, ground up, six-story clinic and office building currently underway at the Parkland Health & Hospital System’s Dallas campus. Construction began in February 2019 and the project is currently about 70% complete. The addition was built on part of a two-block stretch previously used for parking, between Maple Avenue and the Dallas Area Rapid Transit (DART) line. The clinic is 540,000 square feet and home to the hospital’s new comprehensive breast care center, which is housed on the first floor. The upper floors are dedicated to administrative operations. Self-perform concrete was an important component to this project as it accounted for over $21 million of the project’s total cost. In a continuing effort to grow diversity and combat construction industry MWBE participation disparity, McCarthy Crowther set a goal to reach 30% participation with minority and woman-owned businesses on this project and they achieved that goal.
540,000
Square Feet
30%
MWBE Participation





Joint Venture Partner
The Crowther Group
Trade Partners
HKS Architects
VAI Architects
Walter P. Moore



