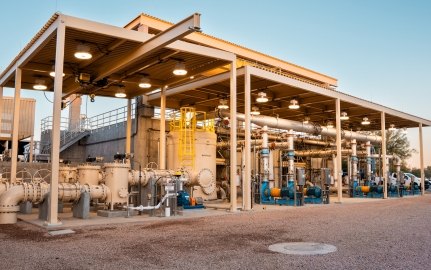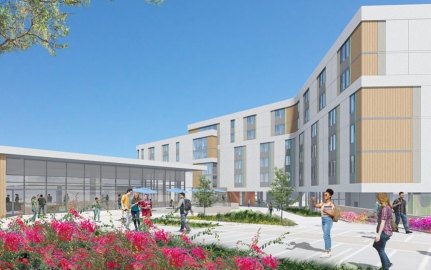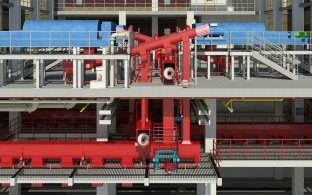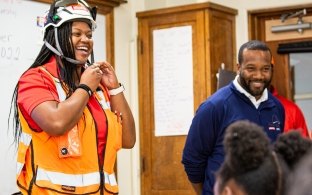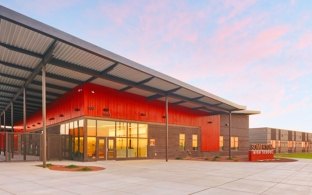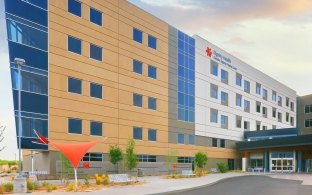Paradise Valley High School
Phoenix, AZ
Project Stats
Client
Paradise Valley Unified School District #69
Project Status
Complete
Markets
The project included phased demolition of three buildings and the installation of four classroom pods that housed the students during construction. Use of these temporary classroom pods contributed to construction cost-savings for the district, which would have otherwise incurred transportation costs for students to attend classes elsewhere, not to mention the benefit of keeping students on a familiar campus.
Two new multi-story classroom buildings were constructed representing 60,000 square feet of space. One building houses the Science Department and classrooms while the other focuses on Career Technical Education programs, including culinary arts, fashion merchandising and early childhood education.
With the school renovation, McCarthy worked with the district to identify improvements that could be incorporated, which are positively impacting the school's operations and maintenance budget. For example, the use of polished ground concrete requires less maintenance and replacement; use of carpet squares in the early childhood development area also reduces replacement costs; installing high windows in classrooms provides natural light, while alleviating the need for security that lower windows require. The project also included replacing the roof on Trojan Hall and the administrative building, replacing the chillers in the small gym, and replacing the boilers in both the cafeteria and small gym.
The buildings replaced were constructed in the 1960s. The new buildings provide more energy-efficient, cost-efficient and modern amenities for students and allow the school’s Career Technical Education programs to flourish.
In early 2013, McCarthy also completed a $5 million, 24,000-square-foot renovation to the PVHS Performing Arts Center. The inside of the auditorium was completely gutted to modernize the space, complete with ADA access modifications, new seating, new theatrical lighting, sound upgrades and a more open entry. New rigging systems and curtains were also installed due to the increased height from stage to structure, which enhances stage presence by providing a larger opening.







ARCHITECTS
ADM Group
NTD Architecture (auditorium)
ENGINEERS
Irontree Plumbing
Jen Electric
McCarthy Plumbing
Pete Jung Construction
Pueblo Mechanical
Schuff Steel
Urban Energy


