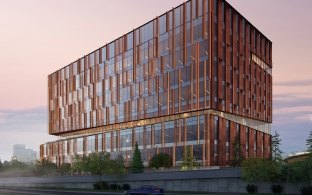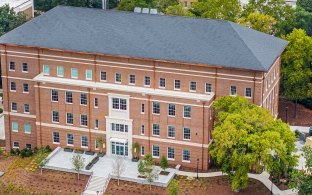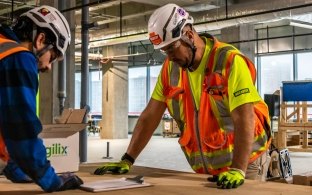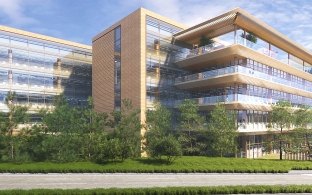Monterey Bay Aquarium Research Institute New Instrumentation Integration and Testing Facility
Monterey, CA
Project Stats
Client
Monterey Bay Aquarium Research Institute
Project Status
Complete
Markets
This new ground-up 32,000 SF two-story research and laboratory building was constructed adjacent to MBARI’s existing research buildings.
Designed to tackle the unique challenges of a coastal environment, the project team specially engineered a reverse forming system to stabilize the sand during foundation work. Its robust foundation was further enhanced with reinforced slab-on-grade to support the substantial 10-ton overhead traveling crane, essential for maneuvering the massive 20,000-pound wall-forming panels used in the board-form concrete walls.
Inside, the building boasts a high bay, a sub-assembly area, and a suite of specialized laboratories, including instrumentation, engineering, and science labs, each tailored to facilitate groundbreaking research. The facility also includes a multimedia room, a freezer farm room for crucial sample storage, and a computer room, all complemented by essential support spaces to ensure seamless operations in this state-of-the-art research environment.
We are delighted to see the building taking shape after over a decade of planning and approvals. This addition to our campus will provide an important integration and test facility for assembling and testing new instruments and sensors prior to taking them across the road to be loaded for test deployments on our research vessels, in addition to supporting several other coastally dependent science and engineering research functions.
Project Manager, MBARI

Architect
Flad Architects




















