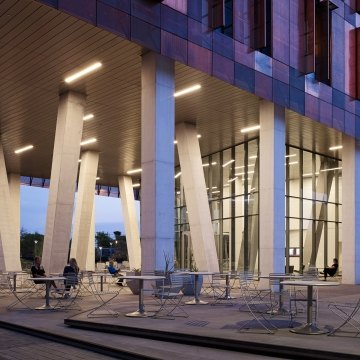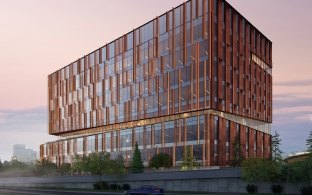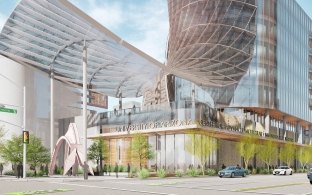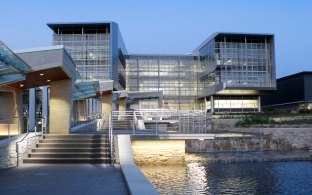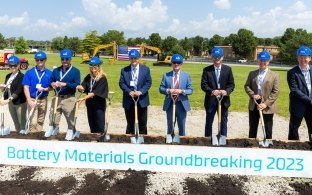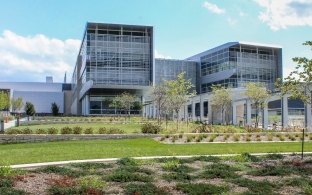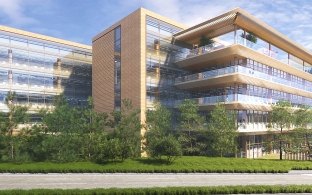ASU Biodesign Institute C Research Building
Tempe, AZ
Project Stats
Client
Arizona State University
Project Status
Complete
Markets
McCarthy recently completed construction of the $120 million Biodesign Institute C research laboratory at Arizona State University (ASU). The building represents the third in ASU’s 14-acre Biodesign Institute complex located on the main campus in Tempe, Ariz.
The new 191,035-square-foot research facility includes five stories, a mechanical penthouse, plus a basement that connects with the ASU Biodesign Institute B building and houses the world's first compact free electron X-ray laser. The project is comprised of approximately 60,000 square feet of flexible lab space for up to 80 lead researchers and 300 support staff who will be supporting ASU’s goal of increasing research revenue to $815 million by 2025. The building’s adaptable design accommodates multiple types of scientific research, including chemistry, biological sciences and engineering research. The building, comprised mostly of wet laboratories and offices, also includes high-bay spaces.
Biodesign Institute C will house a one-of-a-kind key drug discovery and bioenergy research tool – the world’s first compact free electron X-ray laser – a super X-ray that peers deep inside proteins to better understand both the action of molecules critical to cancer and other devastating diseases and how plants convert sunlight into renewable energy.
The building’s fifth floor is designed to accommodate Arizona’s growing success in the area of Alzheimer’s, Parkinson’s and dementia research, and is envisioned to ultimately house one of the largest teams of Alzheimer’s researchers in the nation.
The project was designated a “STAR Site” by the Arizona Division of Occupational Safety and Health (ADOSH), which presented the award to McCarthy as part of its Construction Voluntary Protection Program (C-VPP). Companies, general contractors and job sites that are awarded the STAR designation demonstrate exemplary and comprehensive safety and health management systems.
VPP STAR designation is the Occupational Safety and Health Administration's (OSHA) highest program of safety recognition across all federal and state OSHA offices. It recognizes employers and workers in private and federal workplaces who have exemplified effective safety and health management systems that achieve injury and illness rates more than 50 percent below the national average.
Work began in October 2016 and the structure topped out in June 2017, with substantial completion in the spring of 2018.
Working with McCarthy on Biodesign C was an outstanding experience. Early on in the process we were able to work collaboratively to achieve success that met the needs of the client, intent of the design and remained in line with the budget. This team-focused, collaborative effort was the key to the project team’s success during design!
BWS Architects
I want to take a moment to thank you for the extraordinary effort that you exhibited in the development of the new Biodesign C facility. Our senior leadership is very pleased with the outcome and you should be very proud of the imprinted legacy that you leave with this magnificent building.
ASU Assistant Vice President and University Architect
Awards & Recognition

LEED Platinum Certified
U.S. Green Building Council

2018 Environmental Awards of Distinction
Arizona Forward

2018 ENR Project of the Year
Higher Education/Research
Engineering News-Record Southwest
2018 ENR Top Project Award
Higher Education/Research
Engineering News-Record Southwest2017 STAR Safety Award
Arizona Division of Occupational Safety & Health
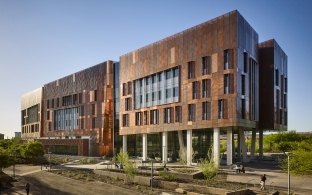






CHALLENGE
McCarthy Building Companies proactively led collaborative sessions with university representatives, architects, engineers and subcontractors, to ensure that ongoing changes to the building minimally impacted the overall project cost and schedule.
Two key challenges were how to deal with worst-case scenarios involving weather, especially desert winds. Another was determining how to create a flexible and adaptable space that fulfilled the needs of future researchers in terms of space, utilities, and configuration.
SOLUTION
As an example, to accommodate a research group with highly specialized needs, the third floor of the facility faced significant changes during construction. The project team worked to creatively navigate the delay using Building Information Modeling (BIM) technology to make real-time modifications to the mechanical systems that re-sequenced and expedited the work, cutting what should have been a 10-week delay in half.
A small exterior mockup was built on site using building materials, then subjected to worst-case scenarios of wind, water and smoke to allow testing for deficiencies and ensuring energy efficiency. Another mockup of an interior lab space was created to help researchers determine placement of their typical features such as outlets
CHALLENGE
The X-ray laser vaults in the basement needed to be magnetically neutral in order to not affect the laser and the research occurring in that space. The challenge with this is that the rebar in the concrete walls and the steel plate that was being added to the headwall of the vault for radiation protection had magnetic properties that would hinder this requirement. The original design called for stainless steel rebar to be used in place of the typical rebar and steel which resulted in over $1 million worth of scope being added to the project.
SOLUTION
The construction team worked with the end user for this space and researched a method of demagnetization called degaussing. The construction team was able to sort and degauss — or demagnetize — all of the steel prior to being placed in the vault concrete walls, floor and ceiling. Additionally, the team degaussed the eight inches of steel plate that was added at the headwall of the vault required for radiation protection. Each piece of rebar was individually metered using a gauss meter and all “hot” or very magnetic rebar was removed from the install and or was degaussed. Following the installation of the rebar and steel plates the construction team surveyed the area with the end user’s team to confirm that the area was in fact magnetically acceptable for their sensitive equipment.
RESULTS
This innovation resulted in saving over $1 million for the project that was ultimately added back into the project as added scope. The space passed all degaussing tests and is currently being occupied by the research team.
CHALLENGE
The ASU Biodesign Institute C research lab was programmed and designed to be a universal lab which could accommodate many different types of research without significant changes being made to the project. This requirement was due to ASU not currently being aware of the researchers that would be occupying the space or the type of research those principle investigators would be conducting. ASU had notified the project team that these changes would be coming and it was the team’s goal to absorb the modifications made by the new researchers and not let the budget or the schedule be impacted by any changes.
SOLUTION
The project team met with the owner and the new principle investigators occupying the space to understand what research requirements and modifications would be necessary in order to make the space fully functional for the incoming team. Design charrettes were held that were accompanied with real-time estimating provided by the McCarthy team, as well as schedule modifications necessary in order to keep the project on schedule and within the budget.
RESULTS
The project finished on time and the building has several specialty researchers conducting very unique, groundbreaking research in the building. The project also remained within the original $120 million budget.
I want to take a moment to thank you for the extraordinary effort that you exhibited in the development of the new Biodesign C facility. Our senior leadership is very pleased with the outcome and you should be very proud of the imprinted legacy that you leave with this magnificent building.
ASU Assistant Vice President and University Architect
Lead Design Firm
ZGF Architects
Structural
KPFF Consulting Engineers
MEP
Affiliated Engineers, Inc.
Civil
Dibble Engineering
Associate Architect
BWS Architect

