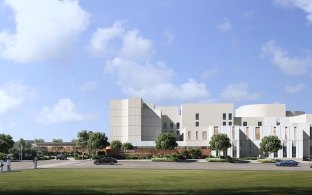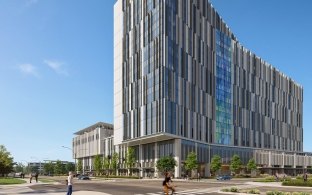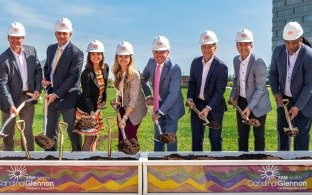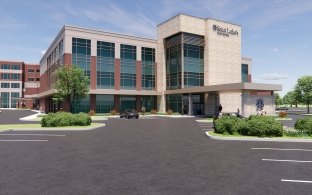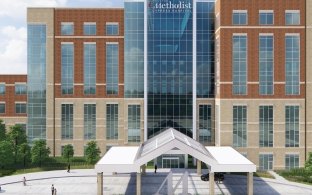MD Anderson Cancer Center Alkek Expansion
Houston, TX
Project Stats
Client
The University of Texas MD Anderson Cancer Center
Project Status
Complete
Markets
After two decades of existence, room occupancy at the prestigious University of Texas MD Anderson Cancer Center had reached capacity. An aging baby boomer population and a general need to provide state-of-the-art care to even more regional cancer patients called for expanding the specialty care facility.
Limited by real estate constraints and focused on making the absolute most of their construction dollars, some hospitals choose (or are forced) to expand up rather than out. That was the case for the MD Anderson Cancer Center Albert B. and Margaret M. Alkek Hospital expansion project; though, by most standards, this building endeavor was even more complex. The $240 million design-build project was not only a 12-story vertical expansion—it was also built on top of an operational 12-story hospital that is world-renowned for developing front-line diagnostic technology and treating cancer patients.
Located in the heart of the Texas Medical Center in Houston, the project consisted of adding 500,000 square feet of new vertical and horizontal space, renovating 50,000 square feet of existing space and constructing a new 24-story elevator tower next to the existing and continually operating 12-story hospital. Supporting the latest in medical care, the expanded Alkek Tower houses 240 inpatient rooms, a new pharmacy, facility support space, an observation deck, three shell floors with room for 144 future patient rooms and infrastructure to support the expansion.
3 Weeks
Ahead of Schedule
2 Million
Labor Hours
384
New Patient Rooms
Under
Budget
The complexity of the project cannot be understated due to severe site constraints and the front door activities of the hospital. McCarthy has done an excellent job of managing the project and working with the owner to minimize noise, vibration and disruption to the hospital operation and more importantly our patients.
Former Associate Vice President, University of Texas MD Anderson Cancer Center
The Challenge
The main challenges on the project were how to keep a busy cancer hospital operational and thriving, while minimizing traffic disruption in this urban setting during major construction work. Along with these issues was the need to communicate with the various project stakeholders, keeping the hospital, construction, and architectural staff in alignment with the scheduled work.
As if this project was not complicated enough, the hospital was surrounded on all four sides by large buildings and bustling streets in the Texas Medical Center—the largest concentration of healthcare facilities in the world. The snug project site left no room for even one tower crane, when a project of this scope would typically require three. The team was faced with finding the space to house the crane, creating a schedule to expedite construction with just the use of one crane and assembling and disassembling it in a safe and inconspicuous manner.
Building a significant expansion within an active hospital occupied by patients with compromised immune systems presented additional obstacles, such as noise mitigation and infection control issues, as well as providing safe demolition and vibration control. In addition to the 12-story vertical expansion, the project incorporated a structural steel horizontal expansion that was built simultaneously, requiring creative scheduling for the different trades to complete the job. Furthermore, the team was charged with planning for hurricane weather conditions, which are prevalent in this part of the country.
This would have been a successful project if completed with a couple of disruptions given the complexity, but to have zero major disruptions that impacted the institution is outstanding, and I am happy to see it recognized by my client, the O&M staff. In addition, I have received feedback from EAB, my commissioning consultant, who expressed their appreciation in working with a contractor (McCarthy) that understood commissioning and was very proactive through the process.
Project Manager, University of Texas MD Anderson Cancer Center

McCarthy performed admirably on this challenging 12-story addition to an existing operational 12-story hospital. Having completed over 700 utility shut downs with no impact to the institution, McCarthy is by far one of the most professional contracting teams we have used on our healthcare projects.
Project Director, University of Texas MD Anderson Cancer Center
The How
Faced with numerous obstacles, the design and construction team had to think of absolutely everything to ensure that patient care would not be compromised during a complex expansion and renovation project. Although the challenges were formidable, the following measurable areas of team pre-planning and follow-through comprised the right prescription for success:
- The design-build team of McCarthy/HKS was hired in the project’s pre-design stage to participate in end-user meetings and perform preconstruction services, including estimating, constructability reviews and value engineering services. The team’s presence during design meetings helped the integrated team truly understand the hospital’s needs and ensured the hospital was fully informed of changes that would impact the project’s budget, scope and schedule.
- More than doubling the hospital’s elevation, McCarthy’s solution-oriented approach enabled the team to find a way to increase the tower’s size from 10 floors to 12 and match the building’s facade with the 20-year-old structure. Glass fiber reinforced concrete (GFRC) was used for the building skin, enabling the foundation to support the weight of the additional floors while staying within the existing budget. To complement the existing precast concrete, several GFRC materials were studied at the factory to achieve a seamless design.
- With more than 750 planned shutdowns of electrical, plumbing, medical gas, HVAC, security and fire alarm systems needing to occur during construction, the team had to work swiftly to extend services to the new floors while ensuring continual operation within the hospital. Due to the complexity of the system integration and the potential impact to the hospital, the many shutdowns were conducted in small spurts and doses. Although this complicated the project schedule, this method allowed workers to complete sensitive work in an unobtrusive manner.
- Developing strong relationships and regular communication with hospital helped maintain ongoing operations within the hospital throughout construction. Project managers took time to get to know the nurses, visitors and maintenance staff, providing them with contact information and communicating with them daily about current and upcoming construction work. A weekly hospital planning meeting between the renovation work manager and representatives from each internal department further alerted hospital staff of upcoming construction work. It also gave them ample time to collaborate with the construction team to mitigate any impacts.
- For approximately two years, the building team worked 24/7 to complete a large amount of renovation work inside the hospital that could not occur during the day. Noisy work such as jack-hammering was conducted in 15-minute spurts, with breaks in between.
- To further eliminate noise and vibration during construction, the 12th floor of the existing building was closed during construction, creating a buffer between the upper and lower floors. The team also attached the concrete delivery pipe to a tower crane mast alongside the existing building instead of running it through the inside of the hospital. This solution allowed for constant access to the pipe and separated it from the existing hospital structure, thereby reducing vibration.
- Another innovative construction solution was the tower crane’s placement and use. Situated among the largest concentration of healthcare facilities in the world, there was no space outside the Alkek Hospital to station a tower crane. To mitigate this challenge, the design-build team crafted a novel idea allowing for placement of the crane in an unused elevator shaft of the existing building. After cutting a hole in the roof, the construction team lifted sections of the tower crane through the shaft piece by piece, facing obstacles including sight visibility, noise control and wind resistance.
- Since they only had room for one crane, construction personnel had to devise the best sequence for not only a concrete vertical expansion, but also a structural steel horizontal expansion that housed five additional elevators and lobby space to service all 24 levels of the facility upon completion. The team determined the concrete work had to be completed during the day, followed by building the steel structure at night. The different trades successfully utilized the crane day and night for 20 months.
McCarthy has done a phenomenal job on this project. They brought it in ahead of schedule, within budget, and again, they built so many relationships on this project that it’s been very noteworthy. It’s not just a project; it’s really kind of a moment in time for everybody. It was a very positive experience.
Project Director, University of Texas MD Anderson Cancer Center
The Outcome
Motivated by MD Anderson Cancer Center’s mission to “end cancer everywhere,” McCarthy, in close collaboration with HKS and other key team members, successfully completed this project ahead of schedule. McCarthy did it within budget, taking the client’s expectations to new heights, literally.
The design and construction team never forgot the experiences the patients and their families were going through were significantly more difficult than anything they would encounter during the three-year project. That motivation was enough to go above and beyond to help ensure business as usual conditions for the hospital staff without the imposition of extraneous construction issues.
Preparing for catastrophic weather conditions well in advance serves as an outstanding example of this approach. A hurricane did strike during construction— Hurricane Ike —but the team’s pre-planning and coordination successfully weathered the storm without any impact to patients and hospital staff.
The collaborative team spirit between the design-build team and MD Anderson allowed McCarthy to test various design and construction concepts and arrive at the most cost-effective solution for meeting the Cancer Center’s patient-centered design and programmatic requirements. The project team effectively realized the strategic impact this life-saving facility would have not only on the staff, but also on the patients and their families dealing with cancer. The result is a comforting, world-class clinical cancer care hospital providing hope for a healthier tomorrow to more patients than ever before.




Awards & Recognition

2014 Vista Award
American Society for Healthcare Engineering (ASHE)

2012 Texas Engineering Excellence
Gold Medal Winner
American Council of Engineering Companies

2011 ION Build America Award
Best Design-Build Renovation
Associated General Contractors of America
2011 Distinguished Building Award
TEXO
2011 Outstanding Construction Award
Associated General Contractors, Texas
2011 Overall Best Project
Engineering News-Record, Texas & Louisiana
Architect
HKS Architects, Inc.
Structural Engineer
Walter P. Moore
Rogers Moore
MEP
CCRD Partners, Inc.





