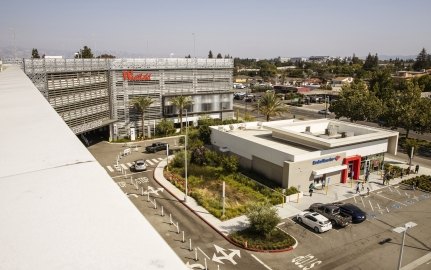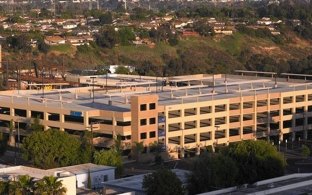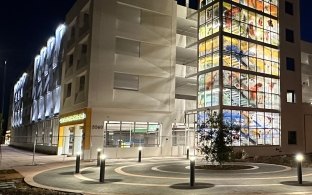County of Alameda - Dublin Parking Structure
San Francisco, CA
The Dublin Transit Center Parking Garage offers 507 parking spaces across five levels and includes an 18,000 square foot ground-level area designed for future mixed-use conversion. The innovative facility is equipped with commuter amenities such as thirty-two bicycle lockers, six EV charging stations, and dedicated parking for 11 autonomous electric shuttles. The structure promotes transit ridership and reduces vehicular traffic into the city, contributing to lower gas emissions and a healthier environment.
Designed with a strong commitment to sustainability and community integration in mind, Dublin Transit Center Parking Garage stands out for its numerous innovative features and programmatic and engineering measures including:
- Sustainable Design: The garage has achieved Parksmart Bronze and CalGreen certifications, highlighting its energy-efficient and environmentally friendly design. It features natural ventilation, energy-efficient equipment, and is ready for future solar panel installations.
- Transit-Oriented Development (TOD): The facility supports the community’s sustainability goals and is envisioned as a catalyst for further development in the area, expanding the transit hub and integrating seamlessly with the neighborhood’s architectural style.
- Future-Ready Infrastructure: The ground level is designed to accommodate future retail spaces, with removable metal screens, concrete spandrels, and separate electrical infrastructure for tenants.
- Advanced Commuter Amenities: In addition to EV charging stations and bicycle lockers, the garage includes charging connections and parking areas for autonomous shuttles, supporting modern commuting needs.
- Community Art and Security: The facility features large-scale artwork chosen through a county-wide contest and integrates Crime Prevention Through Environmental Design (CPTED) principles, ensuring a safe and visually appealing environment.
Selected for its extensive experience and innovative approach to construction, McCarthy, along with design partner IPD (International Parking Design), employed a design-build delivery method, which allowed for a balanced approach to achieving the county's goals within budget and schedule constraints. Their commitment to collaboration with stakeholders and focus on simple yet effective solutions, along with direct collaboration with the facility’s artist and glass manufacturer ensured the project's success.
The Dublin Transit Center Parking Garage exemplifies our dedication to innovative and sustainable development, and is a testament to forward-thinking urban development, blending practical infrastructure with community enrichment. This project not only fulfills the immediate needs of the community but also lays the groundwork for future growth.
Director of Design Integration, McCarthy







Architect
International Parking Design, Inc.
















