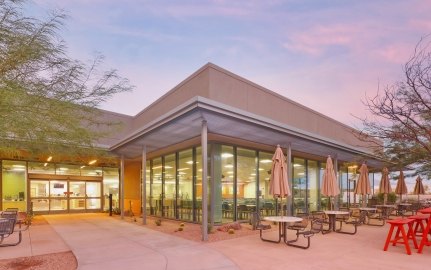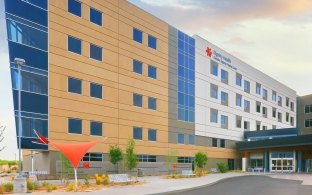Chandler Regional Medical Center — Tower D
Chandler, AZ
The Chandler Regional Medical Center (CRMC) Tower D project was constructed under a design-build delivery method, allowing CommonSpirit Health (formerly Dignity Health), McCarthy, and Devenney to collaborate and innovate on the project's delivery. The new five-story Tower D increases the medical facility’s total bed count to 429, an increase just shy of 100 beds.
Ultimately, the design-build team consisted of more than 20 designers, engineers, consultants, design-build trade partners and design-assist trade partners. The mechanical and electrical engineers contracted directly with the mechanical and electrical design-build trade partners.
The new 213,000-square-foot Tower D was constructed south of Chandler Regional Medical Center’s existing main entrance. The tower was completed with space on the first and fifth floors for additional growth, enabling CRMC to cost-effectively plan to meet the community’s future needs. Additionally, the tower increased surgical capacity, added cardiac-rehabilitation services, and is expected to add 200 new jobs at the facility.
The impressive structure also features a new main hospital entrance and lobby, cardiac rehabilitation, ambulatory therapy unit, and chapel; surgery registration area, pre-operation and post-anesthesia care units, and 24 thoracic patient rooms; 36 intensive care unit and 36 standard patient rooms; as well as a shell space for future beds. In addition to the new tower, the project also included a new design-build parking structure with surface parking to accommodate more than 1,100 vehicles, as well as renovations to existing hospital areas that allowed for eight new surgical suites, and the expansion of key outpatient services and operational departments.






Awards & Recognition

2022 Best Project, Excellence in Safety Award
ENR Southwest

2022 Award of Merit, Healthcare
ENR Southwest

2022 AZRE RED Award, Best Healthcare Project
Arizona Commercial Real Estate
ARCHITECT
Devenney Group Ltd.













