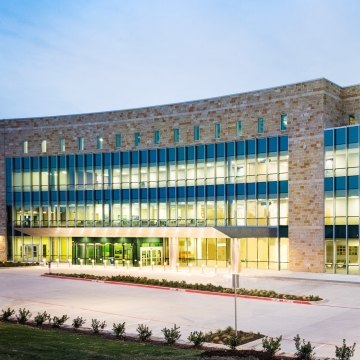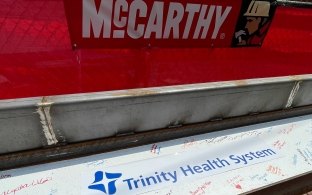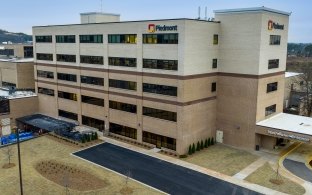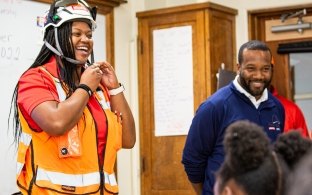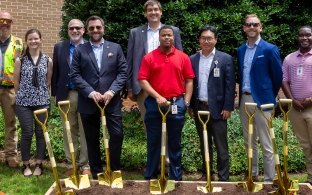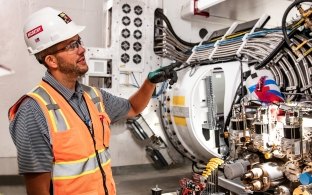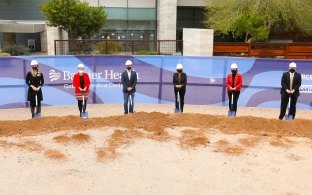Children's Health Specialty Center 2
Plano, TX
Estadísticas del Proyecto
Cliente
Children's Health of Dallas
Estado del Proyecto
Completar
Mercados
The 203,000-square-foot, four-story Children’s Health Specialty Center 2 is an innovative building featuring a variety of interdisciplinary services for the families of North Texas, including sports rehabilitation, injury prevention, training and nutrition for youth athletes, outpatient surgery and imaging and community provider clinics.
The specialty center includes a high-end lobby and reception area, four surgery suites, rehab facilities, indoor and outdoor athletic performance testing areas, imaging rooms, office space, a café and shell space. The project also included an 844-space, five-story parking structure.
A signature feature of the building is the 60-yard turf football field and running track, which attaches to an indoor training area.
The state-of-the-art operating rooms include an observation area, installed between the rooms and nearby corridor, allowing family members to watch procedures being performed on their child. This area also allows the doctors to communicate via phone with families without leaving the sterile room.
The exterior of the building features clay brick and stone, and the interior lobby boats a two-story limestone wall.
Under
Budget
203,000
Square Feet






Architect
Page Southerland Page, Inc.

