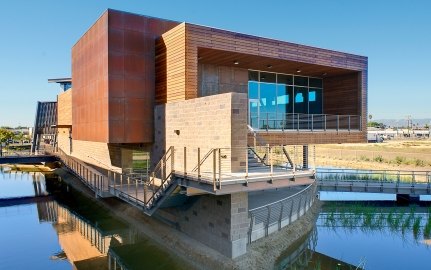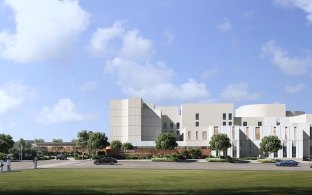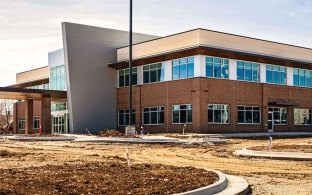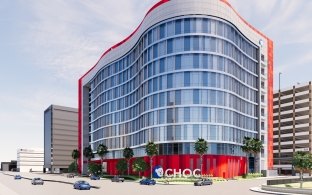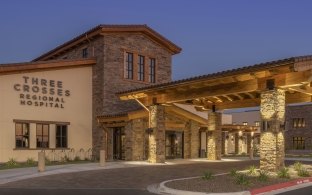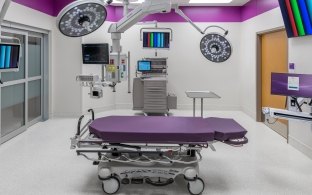St. Jude Medical Center
Fullerton, CA
Estadísticas del Proyecto
Cliente
St. Joseph Health System California
Estado del Proyecto
Completar
Mercados
This state-of-the-art healthcare facility consists of a four-story, 200,000-square-foot hospital wing connected to an existing tower on the first and fourth floors. Featuring sophisticated technologies and innovations in patient-centered care, the new, 120-bed patient tower houses private and semi/private rooms, 14 operating rooms with “smart” surgical suites, a spacious cafeteria, materials management, pharmacy and areas for support staff.
The project also entailed construction of a 20,000-square-foot central utility plant, a 215-car parking structure expansion and rerouting of major site utilities on an active medical campus. Built to replace a seismically noncompliant tower, the Northwest Tower was designed to meet California’s strict seismic requirements for both the structure as well as its contents.
In keeping with the social sustainability goals of the project, the new tower incorporates many environmentally sustainable features such as an energy efficient building envelope, which incorporates high performance window glazing, sunshading and well-insulated walls and roof. Mechanical systems also improve energy efficiency by utilizing a 100 percent outside air system with heat recovery that yields superior indoor air quality and infection control.
The St. Jude Medical Center Northwest Tower project benefitted from the latest construction technology. BIM 3D, 4D and 5D were successfully used to tie the model to constructability, cost and schedule.
COMPLETED
5 MONTHS EARLY
120
beds
667,572
WORKER HOURS








SJHS has determined that the best way to understand, evaluate and make decisions at each critical point of the project during design, is through the use of BIM tools. This has streamlined the decision-making process and given us the opportunity to quickly evaluate and analyze "What if" scenarios. The BIM tools are a benefit to all stakeholders on the project team.
AVP Construction Division St Joseph Health System in Southern California
Awards & Recognition

2015 Alliant Build America Award
Design-Build Merit Winner
AGC of America
2015 Alliant Build America Award
Partnering Excellence
AGC of America
2014 DBIA Distinction Award
Design-Build Institute of America
ARCHITECT
Taylor Design



