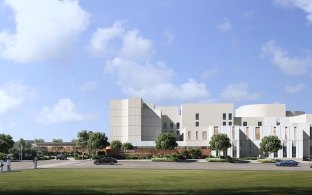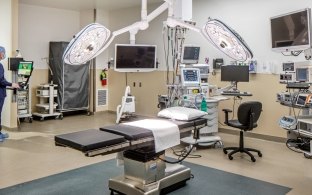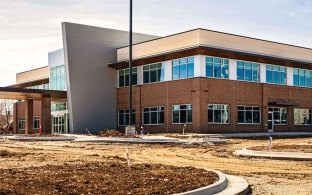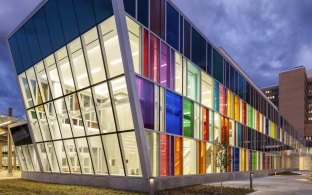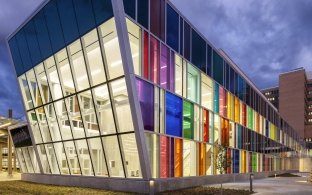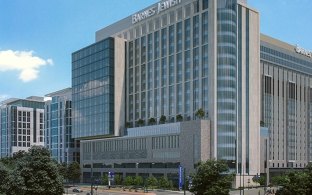Providence Tarzana Reimagined
Tarzana, CA
Estadísticas del Proyecto
Cliente
Providence Health System
Estado del Proyecto
Completar
Mercados
Providence Tarzana Medical Center is embarking on a total campus transformation and is truly a project that has it all. The project includes a new 200,000 square foot Patient Tower and Central Plant, 33,000 square foot D&T and Lobby Expansions, 95,000 square feet of seismic upgrades and renovations to existing buildings as well as a 600-car parking facility. The seismic upgrade and renovation of the existing buildings and the total campus transformation is expected to be complete by the end of 2022.
The McCarthy team began a preconstruction effort in early 2016 helping Providence with initial budgeting, scheduling and logistic planning. Over the course of eight months, the McCarthy team went above and beyond the call of duty to deliver an exceptional client experience in everything they did for the client.





Architects
Perkins&Will
Taylor Design
Engineers
IMEG
KPFF Consulting Engineers
Syska Hennessy Group




