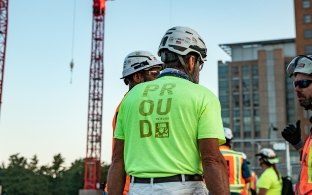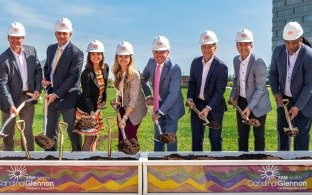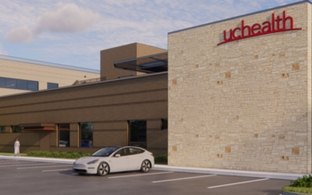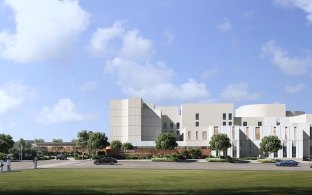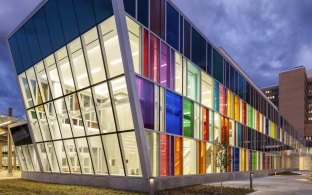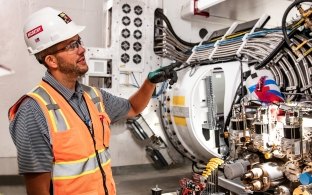Torrance Memorial Medical Center — Lundquist Tower
Torrance, CA
Estadísticas del Proyecto
Cliente
Torrance Memorial Medical Center
Estado del Proyecto
Completar
Mercados
McCarthy served as general contractor of the hospital facility, which was delivered over four-and-a-half months early and $10 million under budget. The 390,000-square-foot patient tower features the latest medical technologies, 256 private rooms and 18 surgical and interventional treatment rooms, including the South Bay’s first hybrid operating room. The basement in the seven-level patient tower houses a central utility plant and a tunnel connection leading to the existing hospital facility. Designed by HMC Architects, the replacement hospital serves as the new front door of the medical center, and the centerpiece of the campus. A water feature greets patients at the tower’s entrance and leads to a bright and expansive lobby. An indoor-outdoor cafeteria, gift shop, admittance services and a spiritual room are easily accessible on the first floor.
$10M
UNDER BUDGET
DELIVERED
4.5 MONTHS EARLY









ARCHITECT
HMC Architects




