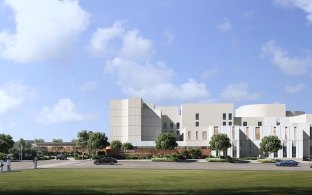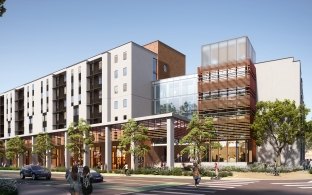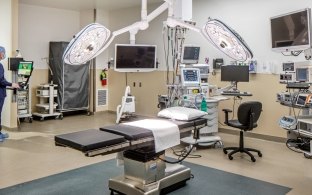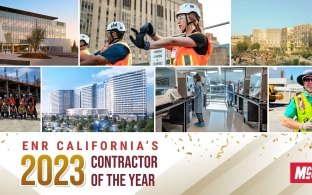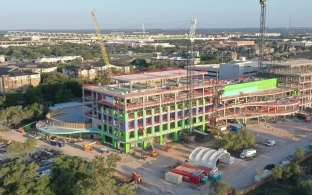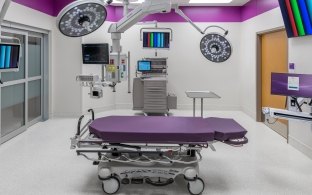MLK, Jr. Outpatient Center
Los Angeles, CA
Estadísticas del Proyecto
Cliente
County of Los Angeles
Estado del Proyecto
Completar
Mercados
The construction of a new outpatient center ushered in a new era of healthcare for residents in the Watts/Willowbrook area. McCarthy built a 132,550-square-foot, new design-build, four-story medical ambulatory care facility with operating suites and clinical facilities, attached to and supporting the in-patient facility. The center contains five operating rooms, dentistry, oncology, and physcial and occupational therapy services. There are also ten acres of site parking and landscaping as well as offsite signalization and street improvements. There was also a 31,000-square-foot renovation of existing administrative space.
Technology was a key to success at the MLK MACC project. The fast pace of the design-build process required digital design review using Bluebeam and the E-Planroom through the various design iterations. As the design progressed we were able to take the digital information from design and transform it into the complete 3D Model for MEPF and Medical Equipment coordination. This complete 3D Model including all medical equipment gave us the opportunity to bring the 3D Model out into the Virtual Reality environment.
We created a full virtual reality environment experience for the surgeons and nurses in the operating rooms and the nurses' stations. This gave the end users the ability to walk around in the rooms and reach for overhead booms and equipment. The efforts resulted in design changes early that avoided costly rework and change orders down the line. We also brought the model out into the field through the use of iPAD with AutoDesk BIM 360 Glue. This gave users the ability to digitally see through the walls and perform various QAQC Verification activities. Finally, we rolled all of our efforts with design, coordination, submittals, As-Builts, owner training videos, and O&M Manuals into a fully digital live E-Facility manual. This process was custom tailored to the needs and requests of the Los Angeles Public Works team and specifically the Facilities Group who would get the most benefit from the efforts.
And finally, McCarthy is proud to have build a health care facility which was so desperately needed by the surrounding community. The Outpatient Center is an important part of the county’s plan to deliver quality primary care and preventive services to keep people healthy.
“Community transformation and healing is not for the faint of heart,” said Supervisor Mark Ridley-Thomas, who pledged in 2008 when he was elected to the Board of Supervisors to bring a new, state-of-the-art hospital to the community. “New buildings alone are not enough…Today we stand at the center of a circle of community wellness. It starts with each one of us, one heartbeat at a time.” McCarthy is pleased to have been a part of the effort to help this formerly underserved community have access to great healthcare.
Awards and Recognition

2015 LA Architectural Awards
Los Angeles Business Council

2015 Commercial Real Estate Awards
Best Medical Project, Silver Award
Los Angeles Business Journal



ARCHITECT
HDR, Inc.











