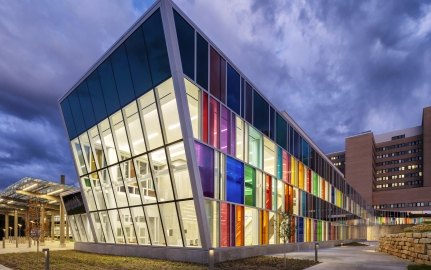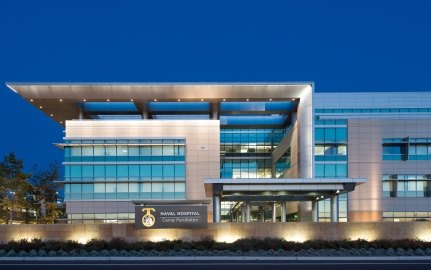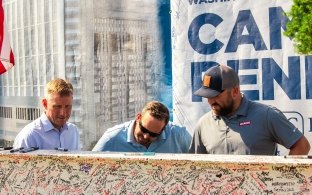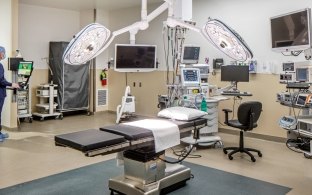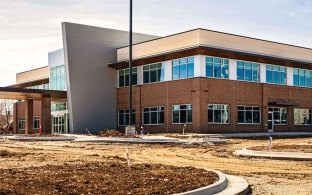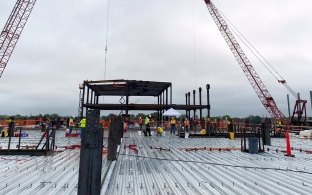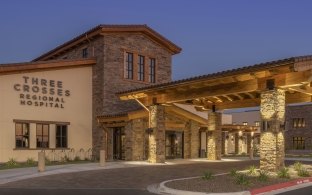Veterans Affairs Medical Center New Orleans Replacement Hospital
New Orleans, LA
Project Stats
Client
U.S. Department of Veteran Affairs
Project Status
Complete
Markets
The Veterans Affairs Medical Center New Orleans (VANO) is made up of nine buildings that consist of approximately 1.7 million square feet with two 1,000-car garages to serve more than 70,000 veterans. Located on a 29-acre site in New Orleans, the project included the construction of 200 inpatient beds, 370 outpatient exam rooms, 21 procedural suites, ambulatory clinics, emergency and imaging departments, mental health services, patient education facilities, transitional living and outpatient rehabilitation, a central energy plant and two parking garages. It also includes a gymnasium, swimming pool, healing gardens, courtyards and walking paths. The replacement facility came to fruition after Hurricane Katrina destroyed the original VA center.
Due to Hurricane Katrina, the facility was designed with the sustainability of the building and the creation of a space that veterans thrive in at the forefront. The building can remain fully operational during a major storm or natural disaster. This was done through moving the emergency room and essential utilities above the 20-foot flood line and filling lower levels with less mission-critical features. In addition, the building features a shatterproof glass façade that can withstand 129 mph winds of a Category 3 hurricane or the impact of an explosion. Other resilient building system features include:
- Emergency generator system that provides 100% backup power to the entire campus for 5 days.
- Emergency department located on second floor with a ramp doubling as a boat launch in the event of flooding.
- A million-gallon rainwater storage tank operates cooling systems and reduces city water dependency. It also includes a 400,000-gallon sewage tank.
- The structured parking can accommodate Blackhawk-class helicopters.
- The central utility plant stores 320,000 gallons of fuel – enough to generate one week of power.
- Primary utilities are on the fourth floor to avoid flood damage.
- A 6,000 square foot warehouse stores food, water and emergency supplies.
The designers were thoughtful with the colors, furniture, open layout floor plan to reduce traumatic stress, and more to create a place of belonging for veterans to seek medical care and be around those they can relate with.
4,100
150-foot-long structural precast tiles installed
16,000
tons of structural steel erected
100,000
cubic yards of concrete poured
Awards and Recognition

LEED Silver

2018 Best of the Best Healthcare
Engineering News-Record
2018 Project of the Year
Project Management Institute
2015 Award for Excellence in Historic Preservation
Louisiana Landmarks Society, Inc.
2014 Merit Award for Design
Ohio Chapter Amercian Society of Landscape Architects











JV Partner
Clark Construction Group
Architect
StudioNOVA, a joint venture of NBBJ, Eskew Dumez Ripple and Rozas-Ward Architects
Engineer
BR&A Consulting Engineers
Interior Designer & Landscape Architect
NBBJ



