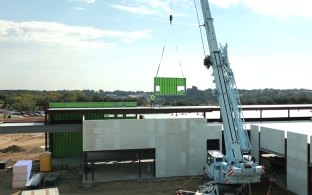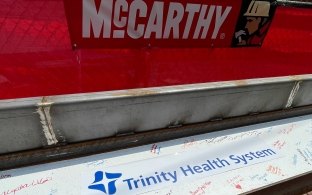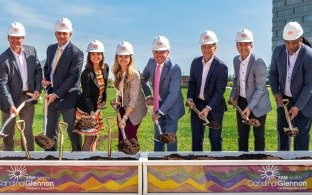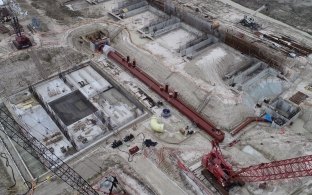Texas Children's Hospital Center for Children & Women Southwest
Houston, TX
Estadísticas del Proyecto
Cliente
Texas Children's Hospital
Estado del Proyecto
Completar
Mercados
The Texas Children’s Hospital Center for Children and Women Southwest project consisted of the preconstruction and construction services for the build-out of 56,500-square-feet of clinical and administrative space including: pediatric and adult clinic areas with 70 exam rooms; ultrasound rooms; a radiation room; space for optholmology, speech therapy, and dental departments; classrooms; a pharmacy and administrative support spaces
McCarthy’s Specialized Solutions Group modernized the facility for future patients.
My team and I would like to thank you and your team for your professionalism, responsiveness, and overall quality of work...The feeling is mutual with respect to having a continued partnership.
Director, Texas Children's Health Plan




Engineer
Telios Corporation
Architect
HDR, Inc.













