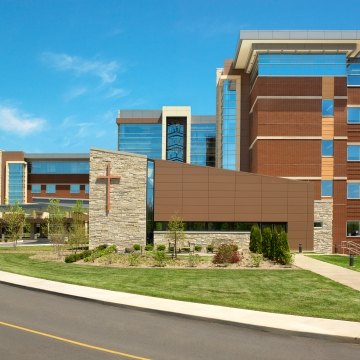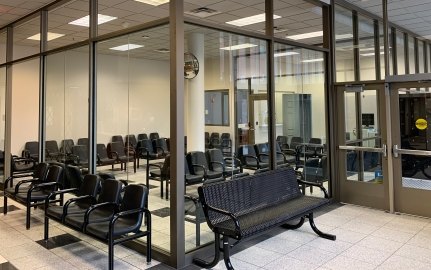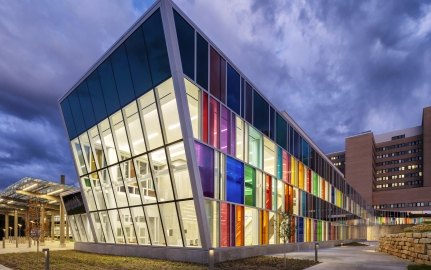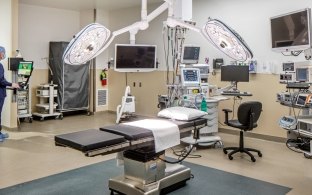SSM Health Good Samaritan Hospital
Mount Vernon, IL
McCarthy's hospital construction team led this project to complete a 359,000-square foot full-service replacement hospital in Mt. Vernon, Ill., including 134 patient beds; a 16,000-square foot emergency department; 10-bed women’s birthing center and nursery; 12,000-square foot surgery department including six operating rooms; outpatient procedures center for surgery, treatment, imaging, therapy, and rehabilitation; 17,000-square foot central plant, and 68,000-square foot medical office building fit-out.
McCarthy used Building Information Modeling (BIM), to improve construction efficiency and coordination on the project. The team also improved efficiency by using prefabrication on the project in an innovative way, assembling wall sections of patient bathrooms and patient room head walls, inclusive of electrical and plumbing systems, in a local warehouse and delivering them to the site for installation.
Awards and Recognition

2013 Best Healthcare Project
Engineering Review Magazine

2012 Melvin McCarthy Award
Excellence in Quality Management
McCarthy didn't miss a deadline throughout the entire project and we even had substantial completion two days early.
Director Plant Facilities






Architect
BSA LifeStructures




















