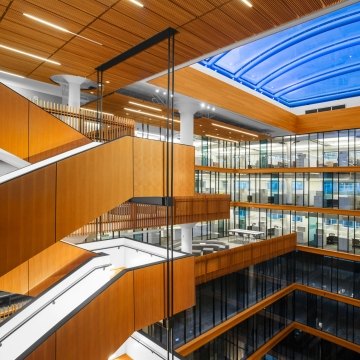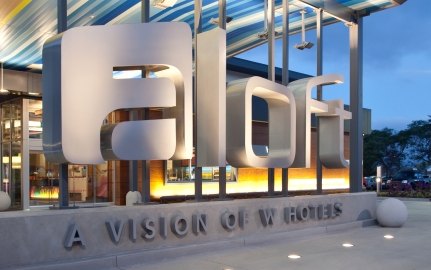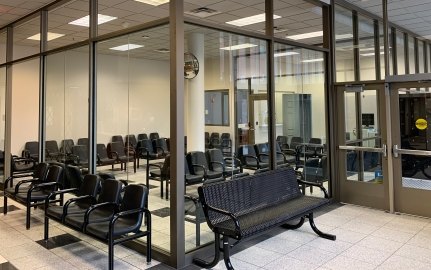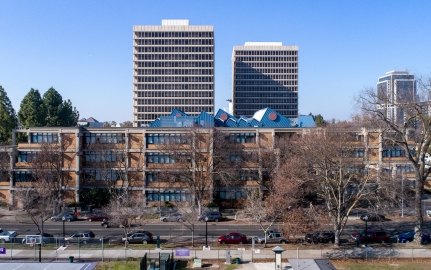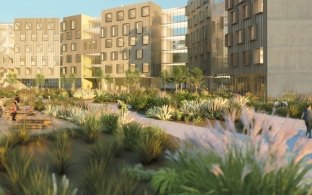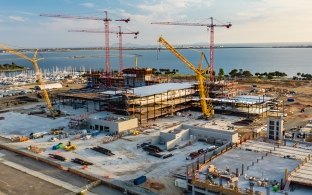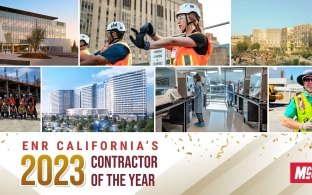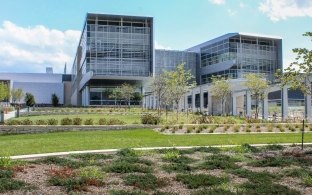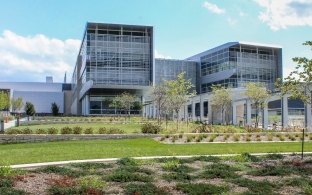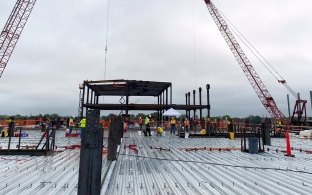Bay Area Metro Center Renovation and Seismic Upgrade
San Francisco, CA
The Bay Area Headquarters Authority Renovation and Seismic Upgrade project was a renovation and seismic retrofit of the eight-story Bay Area Regional Headquarters Regional Agency Headquarters Facility (BAHA Facility) in downtown San Francisco. The BAHA Facility consists of a retrofit installation of in-row cooling units for telecommunication racks and emergency generators.
Within the building, McCarthy constructed 180,000-square-feet of new office space for multiple government tenants, all while one tenant – the Drug Enforcement Agency – remained a tenant on the top floor. To accommodate the DEA’s operations, construction work had to be sequenced during shift hours and on weekends to eliminate noise impacts to both the tenant and the adjacent residential neighbors. The noise restrictions were workaround and approved by the Owner and the DEA well in advance of any construction work commencing. McCarthy accomplished this by performing sound studies area-by-area throughout the building and then required bidding subcontractors to account for the noise restrictions as a cost of work within their bids.
Originally built as a tank manufacturing plant, the building has been transformed to capture its sprawling 60,000-square-feet floor plates and to encourage collaboration through co-location for four anchor tenants. Work included cutting out the core of the concrete structure on all eight floors to create a giant atrium which includes floating staircases for circulation and public spaces, with retail amenities at the ground floor.
The Bay Area Headquarters Authority (BAHA) project was constructed in the heart of the Rincon Hill neighborhood of San Francisco. This highly urban environment posed multiple challenges for the project team. The project was located on a zero lot line, so to accommodate this constraint, McCarthy developed plans for and secured multiple encroachment permits to ensure that both pedestrian and vehicular traffic were unaffected and remained safely separated from construction activities at all time. There were also four other high rise projects under construction within a two block radius of the BAHA project, and McCarthy routinely met with the other contractors to coordinate activities. In an effort to keep the residential and commercial neighbors well advised of any high traffic activities, McCarthy also produced a monthly community outreach newsletter.
A few fun facts about the project:
- During the demolition and retrofit, about 20,000 sf or 3 million pounds of concrete was removed to make way for the new 8-story atrium.
- The project used new drill technology developed at UC Berkeley that allowed for safer and more ergonimical drilling. Utilizing these drills during the seismic upgrade, staff drilled and epoxyed nearly 30,000 dowels for 14”-24” of shotcrete at all exterior walls of the 500,000 SF building.
- In 1942, the building was originally constructed by the Navy and used as a tank factory.
- The large freight elevator within the building can lift 25,000 lbs (equivalent to 8 compact cars).
- In the 1990s, the U.S. Postal Service took over the building. They installed viewing tunnels in order to view the workers from above.
Awards and Recognition

LEED Gold Certified

2019 Best Project Northern California
Renovation/Restoration
Renovation & Seismic Upgrade
ENR California

2016 Best Project Northern California
Renovation/Restoration
ENR California




Architect
Perkins+Will

