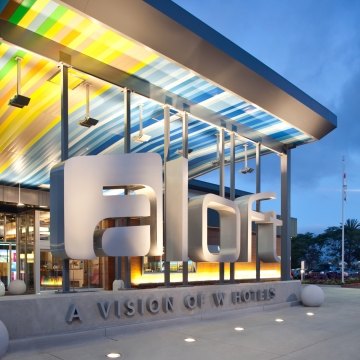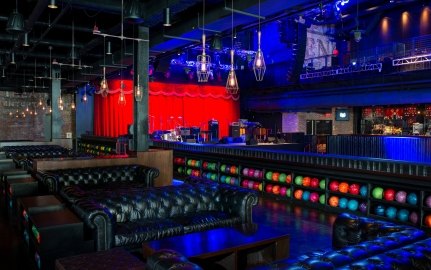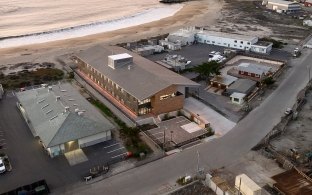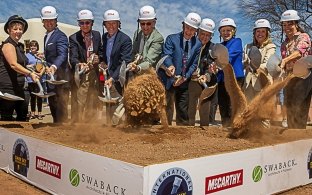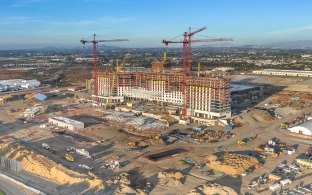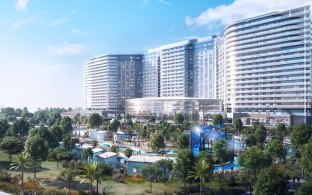aLoft Hotel
Milbrae, CA
This renovation was a conversion of the existing Clarion hotel into the aLoft San Francisco. McCarthy's project scope included abatement, demolition, renovation and new building construction.
First, McCarthy completed demolition and abatement of the existing 1960’s building including the lobby, kitchen, restaurant and porte cochere. After demolition, the project team completed the interior abatement, demolition and renovation of existing guestroom buildings. McCarthy then demolished and replaced the exterior skin on the existing guestroom buildings and created new structures including the cast in place concrete elevator addition, steel frame public building, and a steel frame pool building. The team also performed extensive site improvements.
253
Rooms
515
Parking Spaces









