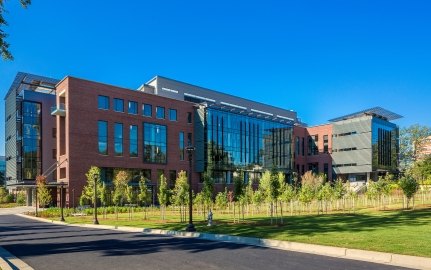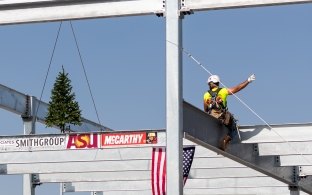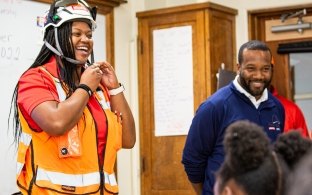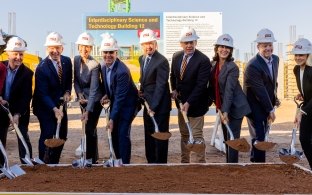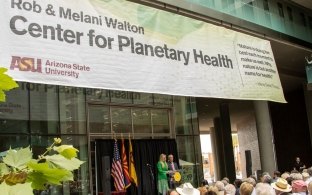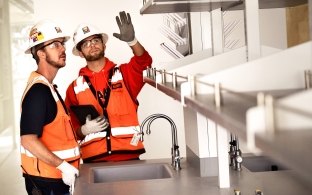YouTube Campus Expansion
San Bruno, CA
Estadísticas del Proyecto
Cliente
YouTube: a Google Company
Estado del Proyecto
Complete
Mercados
“Team 901” partnered with Google on the YouTube Campus Expansion in San Bruno, CA under design-build delivery. This new campus featuring two office buildings and a Central Utility Plant aimed for Climate Positive impact while creating an exceptional workplace environment for creative, technology workers. Occupying a topographically-rich natural landscape, the team utilized mass timber construction and carbon optimization of facades and interior systems.
The interior buildout included an open office environment with modular enclosed meeting rooms. Across both office buildings, user groups can enjoy a multitude of amenities, further promoting their health and wellness in their workplace environment. Office amenities include micro kitchens, barista coffee stations, quiet rooms, outdoor lawn areas for yoga, fitness studios, two cafes, and informal lounges.
The project has achieved a LEED v4 Platinum certification. The site and water systems communicate an environmental commitment before people even walk into the buildings. An onsite 391,000-gallon rainwater cistern capture diverts up to 1.3M gallons of water per year. Tiered seating and site furniture was recycled from the milling of large-bore eucalyptus trees harvested at the site. The effort significantly improved biodiversity with the introduction of over 445 native trees.
This is an all-electric campus and rooftop energy production is bolstered by an on-site energy storage system, with a campus micro-grid capable of maintaining critical services during a power outage. It is expected to generate ~1.4MW of solar energy through its 5.3 MWH battery 7 microgrid, making it possible for the building to operate off the grid for up to five hours each day. The buildings feature all-electric kitchens, roof-top solar, and a state-of-the-art microgrid.
Using sustainably sourced mass timber and other low-carbon materials is estimated to have reduced the buildings’ embodied carbon emissions by nearly 22,000 metric tons of carbon dioxide equivalent, factoring in sequestration.
330,000
Square Feet
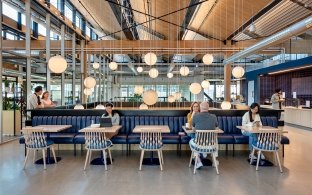
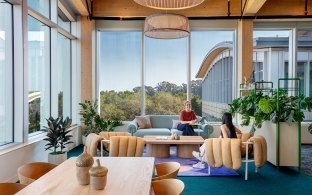
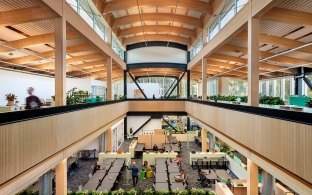
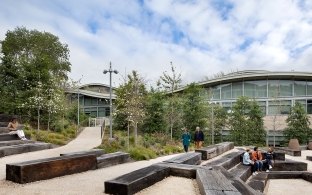
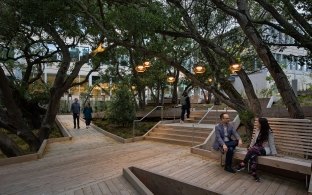
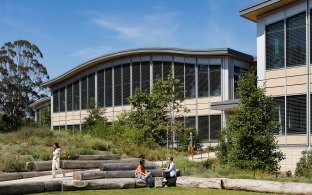
Awards and Recognition

LEED Gold Certified
Architect
William McDonough + Partners



