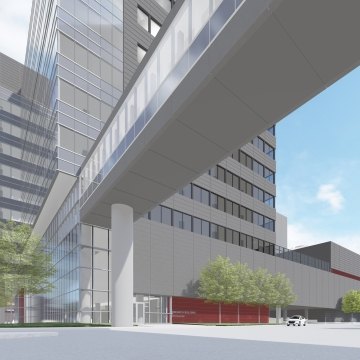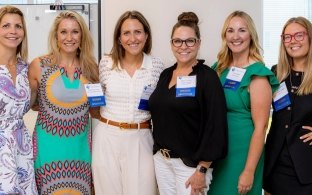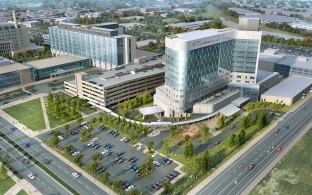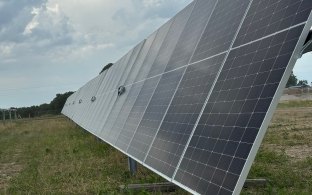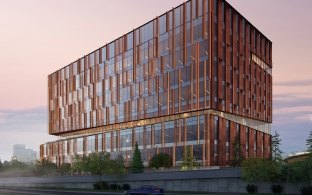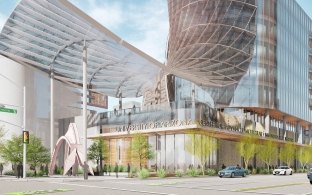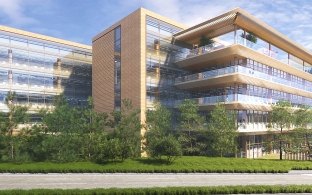Washington University School of Medicine — Neurosciences Research Building
St. Louis, MO
Estadísticas del Proyecto
Cliente
Washington University School of Medicine
Estado del Proyecto
En Curso
Mercados
The new Neurosciences Research Building and parking garage for the Washington University School of Medicine brings together nearly 100 research teams focused on studying the brain and body’s nervous system. The project includes a wet lab office and research space, and associated animal holding and procedure facilities. Additionally, the scope includes four components:
- A 584,050-square-foot, 11-story research building for about 900 employees
- A 24,775-square-foot, 2-story utility plant that includes five 1,250-ton chillers, five cooling towers, and two 3,000-kilowatt emergency power generators
- A 593,722-square-foot, 9-story, 1,846-car parking garage featuring racks for bicycle parking, 36 electric vehicle charging stations, and infrastructure to later add solar panels to the garage roof.
- A pedestrian connection bridge constructed from the existing link endpoint through the St. Louis Children’s Hospital garage to this new building
The building’s façade features a prefabricated unitized curtain wall, which includes 141,707 square feet of grey unitized metal wall panels accented with customed Washington University-red metal panels.
Prefabrication was a large focus on the project to meet labor and supply chain concerns. Approximately 90 percent of the mechanical, electrical and plumbing (MEP) systems were prefabricated.
The Jeffrey T. Fort Neuroscience Building and parking garage is LEED Gold certified.
Construction By the Numbers
2,125
Miles of Steel
1,785,600
Yards of Drywall
53,000+
Cubic Yards of Concrete
6,700+
Tons of Rebar and Post Tensioning Cables
31,000
kVA Power Requirement
21,000+
Cubic Yards of Bedrock Excavated
511
Miles of Electrical Wire
Washington University is one of the premier institutions in the world in neuroscience research, with faculty known for their contributions to the understanding of normal brain development, how nerve cells communicate, neuroimaging, neurological diseases such as Alzheimer’s disease, and surgical treatments for cerebral palsy, among other contributions. With this new building, we are able to offer the neuroscience community a central home and a laboratory environment that can inspire entirely new concepts that allow us to grasp a much deeper understanding of the brain and have a global impact on health and science.
Chancellor



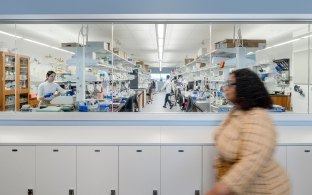
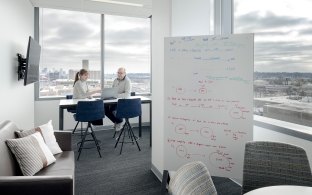
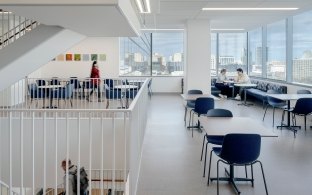
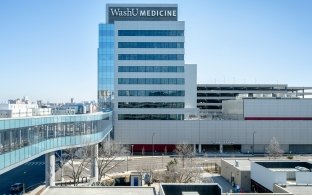
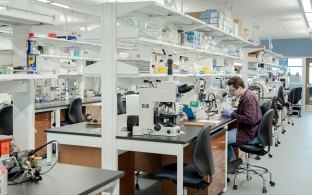
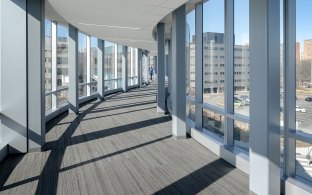
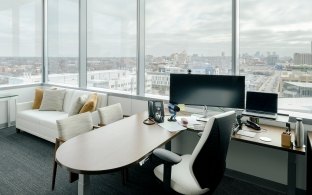
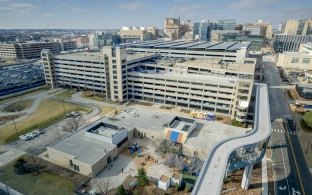
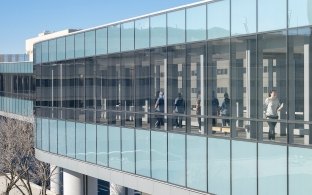
Architect
CannonDesign
Perkins&Will
Engineer
Affiliated Engineers, Inc.
Independent Contractors
Tarlton Corporation
KAI

