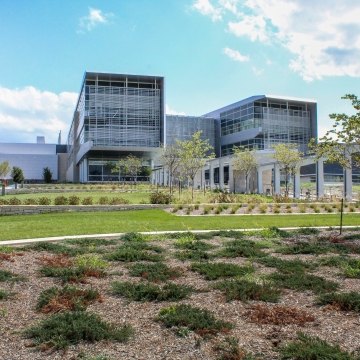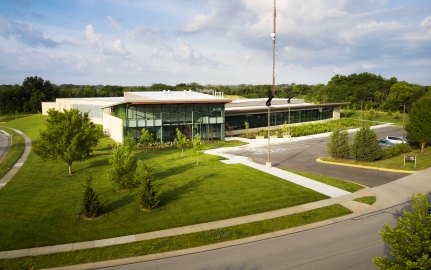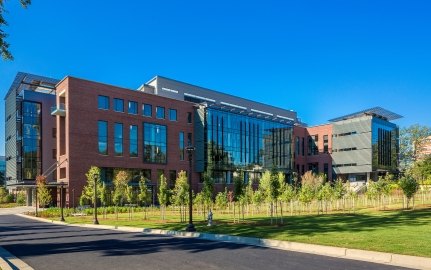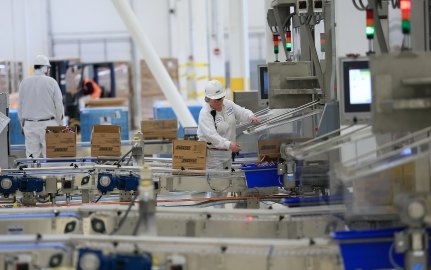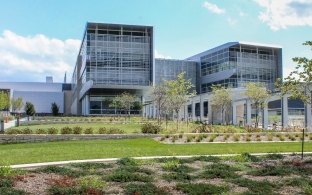National Bio and Agro-Defense Facility
Manhattan, KS
Estadísticas del Proyecto
Cliente
U.S. Department of Homeland Security
Estado del Proyecto
Completar
Mercados
The National Bio and Agro-Defense Facility (NBAF) in Manhattan, Kansas is the nation’s leading animal disease research facility. NBAF has laboratories functioning at multiple biosafety levels, including being the first facility in the United States with biosafety level 4 containment capable of housing large livestock.
Developed to ensure public health and the safety and security of the nation’s food supply, the 707,000- gross-square-foot facility is located on a 48-acre site. It is designed with stringent containment, blast-resistant and anti-terrorism requirements, as well as the Nuclear Regulatory Commission (NRC) high wind design criteria adopted by DHS.
The NBAF complex includes 574,000 gross square feet of laboratory space, including biosafety level 2, 3 and 4 laboratories. The BSL level 4 containment laboratories require the highest level of safety protocols and equipment, enabling scientists to safely study and diagnose a variety of high-consequence animal pathogens.
The selection of the McCarthy Mortenson team was based on their DEMONSTRATED SUCCESS in the construction of facilities of similar scope and magnitude, particularly Biosafety Level 3 Agriculture and Level 4 biocontainment facilities. Key personnel, staffing plan, proposed key subcontractors, proposed commissioning agent, small business subcontracting plan, and proposed price were also instrumental in the selection process in making a best value award decision.
U.S. Department of Homeland Security
17
Years From Project Planning to Completion
5.2
Million Work Hours with No Lost Time
50%
Total Work Hours Offsite through Prefabrication
BSL-4
Biocontainment Level for Large Livestock Research
F5
Built to Withstand a Direct Tornado Hit
Awards and Recognition

2023 Best of Best Projects Finalist
Government/Public Building
Engineering News-Record
A lot of credit goes to the government officials who were administrating the contract. They really understood the importance of having a builder that has done this type of work before and bringing us in at an early stage to help work through all of the challenges. You need to be able to get constant input from the builder on the constructability and the schedule. This project was set up for success by having the builder, the architect, the engineers and the client working collaboratively from the very beginning
Market Leader, McCarthy Building Cos.






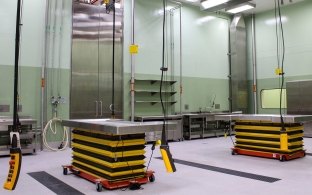
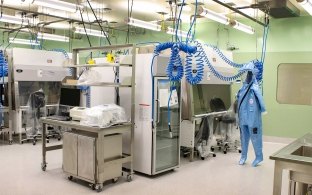
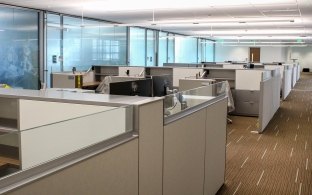
JV Partner
Mortenson Construction
Architects
Flad Architects
Perkins&Will
Engineers
Affiliated Engineers, Inc.
IMEG Corp.
Merrick & Company
Travis Pruitt & Associates

