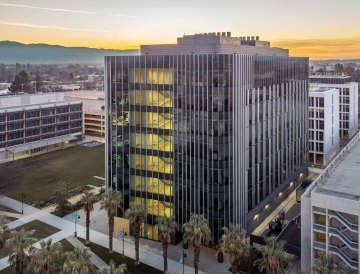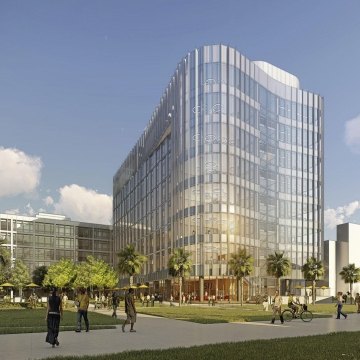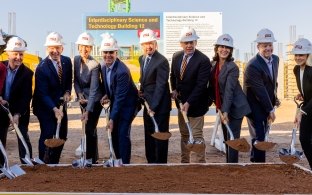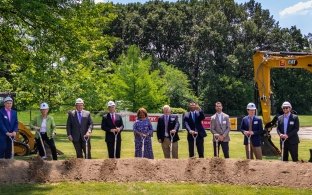SJSU Interdisciplinary Science Building
San Jose, CA
Estadísticas del Proyecto
Cliente
San Jose State University
Estado del Proyecto
En Curso
Mercados
New collaborative of an approximate 96,697 ASF/160,690 GSF university building with spaces for teaching laboratories, research laboratories and laboratory support areas for the biology and chemistry departments, administrative space, instructional areas, conference rooms, high-performance computing areas, student collaborative space and the College of International and Extended Studies (CIES) space.
The building will be approximately 8 to 10 stories high with a basement that will house underground utility spaces and a corridor connecting the new building to the existing Duncan Hall. The scope includes site work and utilities work connecting to the nearest points of connection. The project will be designed with an emphasis on daylight, collaborative areas, private offices for faculty, flexible learning spaces and technology-enabled smart laboratories and classrooms that support multiple devices/learning modes. The project location is being proposed in the southwest quadrant of campus north of Duncan Hall.
Awards and Recognition
2023 Silicon Valley Structures Award | Education Project

ARCHITECT
Flad Architects




















