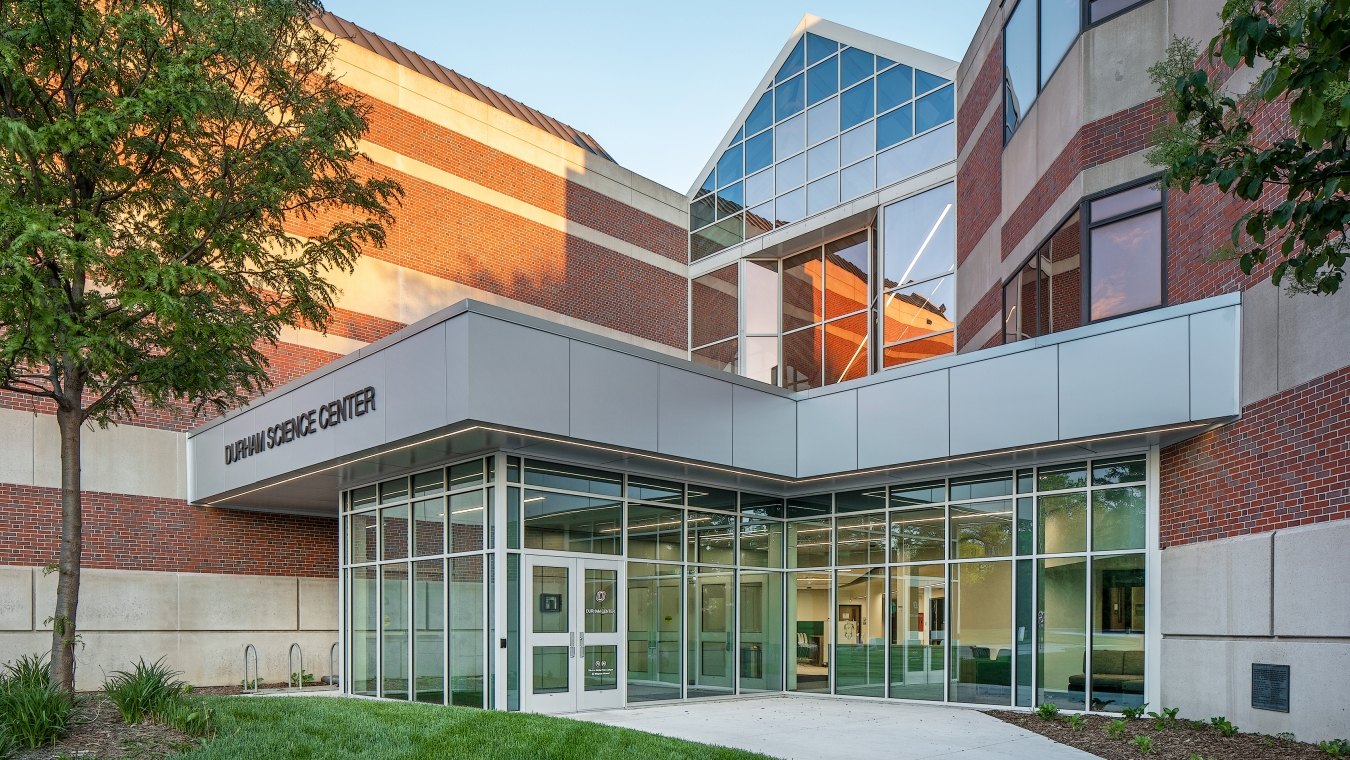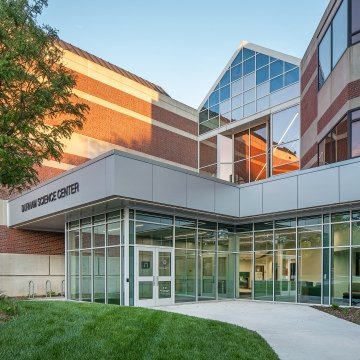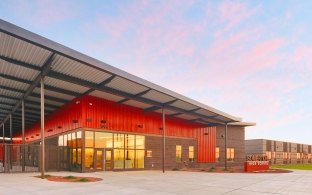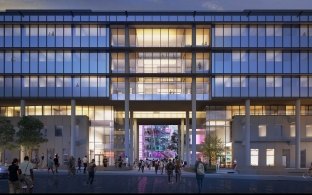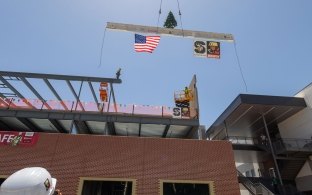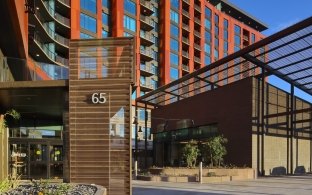University of Nebraska Omaha - Durham Science Center Renovation
Omaha, NE
Project Stats
Client
University of Nebraska Omaha
Project Status
Complete
Markets
The Durham Science Center was a $30 million, 170,000-square-foot renovation to the teaching and laboratory building. The construction was completed in two main phases with the building being active and occupied throughout the project duration.
The project scope was mostly comprised of mechanical, electrical and plumbing (MEP) work, including an all-new heating, ventilation and air conditioning (HVAC) system in which five new air handler units, heat recovery units, lab grade exhaust fans and a variable air volume box with reheat and ductwork. Thirteen air handler units were removed and replaced with five new air handler units. In addition to the HVAC system, the project also included all new lighting and lighting controls, electrical distribution panels, automatic transfer switches, generator replacement, installation of lab gas safety shut-offs, fume hoods, fire alarm panel replacement, the addition of two mechanical penthouses, two entry vestibules, select architectural classroom renovations, levels 1-3 restroom renovations, all new drop ceilings and a roof replacement.
The lab renovations included all new ductwork, Critical Room Control (CRC) valves, a replacement of the fume hoods, lab casework and lab gas safety shut offs. In the classrooms, the floors were sloped, so the concrete was cut out and removed, being replaced with tiered concrete flooring that was put in while the facility was active.
The planetarium renovations included leveling the floor, removing existing equipment and replacing it with new, replacing the Americans with Disabilities Act of 1990 (ADA) lift, and installing new wall coverings and flooring.
Originally, the vestibule was one open area that extended upward for three stories. To meet fire code compliance, the first floor was infilled, creating study and lounge areas for students.
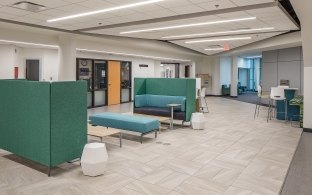
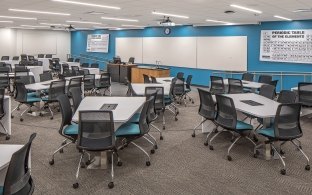
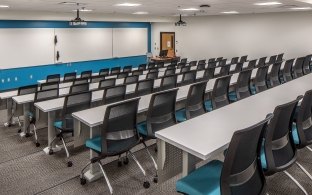
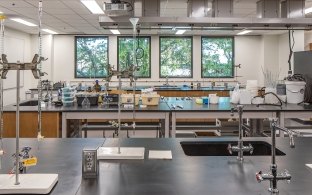
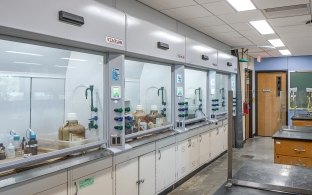
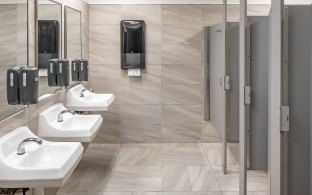
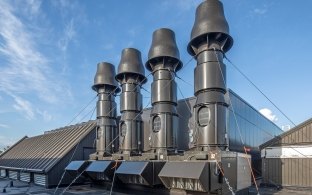
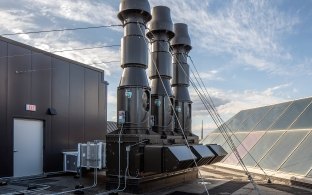
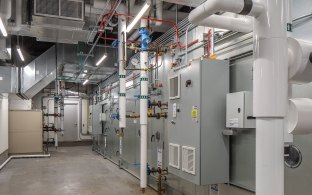
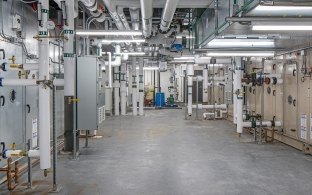
Architect
Clark & Enersen
