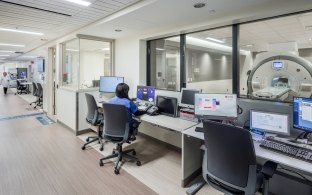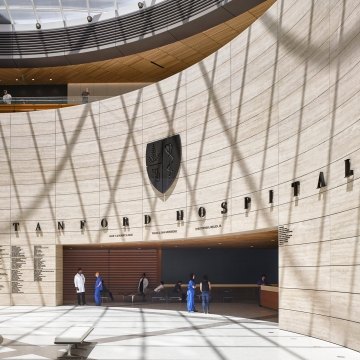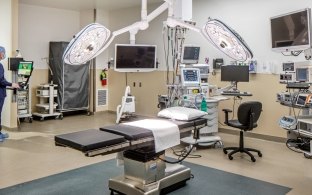Stanford New Adult Hospital
Palo Alto, CA
Stanford University Medical Center is a new state-of-the-art hospital built to accommodate advances in medical technology, increase capacity and meet new seismic safety standards in California. The 812,000 square foot, seven-story replacement hospital includes 368 individual patient rooms, 17 operating rooms, 11 interventional radiology/image-guided rooms, five MRI suites, state-of-the-art diagnostic and treatment rooms, an expanded Emergency Department, five gardens, walking trails and a meditation room.
The seven-story hospital that blends humanity with technology to revolutionize the patient experience features an expansive lobby atrium with a soaring 65-foot high, glass-enclosed entry dome. The building has 206 base isolation pendulums located below the structure’s steel columns, enabling services to remain functional after an 8.0-magnitude earthquake. The project also includes a 402,000 SF, 916-stall parking structure capable of doubling as a triage center during emergency events. This project was completed as a joint venture with Clark Construction.




Joint Venture Partner
Clark Construction, LLC
Architects
Lee, Burkhart, Liu, Inc.
Rafael Vinoly Architects, PC













