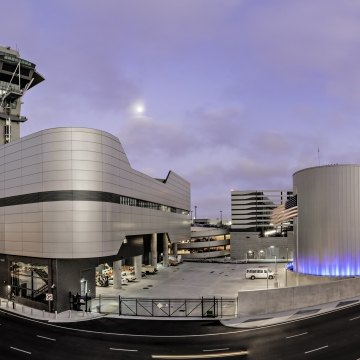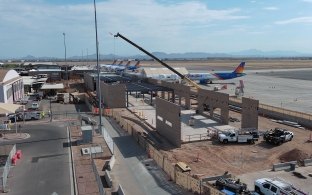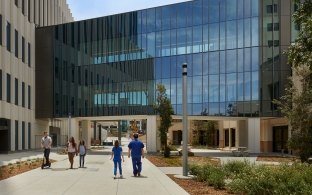LAX Central Utility Plant
Los Angeles, CA
The new 90,000-square-foot Central Utility Plant (CUP) for Los Angeles International Airport (LAX) was built to replace the existing 50-year old facility with a modern, state-of-the-art, computer-managed utility plant providing enhanced passenger comfort and reliability of utility service and safety within the newly modernized terminals at LAX. The project included demolition of the existing CUP as well as construction of a 64,000-square-foot, steel-framed replacement CUP with a 20,000-ton cooling capacity. The project also entailed the installation of associated equipment, such as a stand-by boiler, primary and secondary chilled water pumps, cooling towers, electrical systems and switchgear.
A maintenance shop and offices as well as an above-grade thermal energy storage (TES) tank with capacity for 1.6 million gallons of water and 15,500 ton-hours of cooling was also built. Other work included: replacement of approximately 18 miles of pipe and duct bank that services the entire Central Terminal Area (CTA) with utility distribution, electrical and communications systems as well as reclaimed water, fire water and potable water systems; installation of several miles of new distribution piping throughout the CTA and beneath existing main entrance roadways throughout the airport; and an upgrade of pump rooms and air handling equipment in 21 different locations within all terminals, administrative buildings and the LAX Theme Building.
The CUP structure was designed as an essential facility with stringent seismic drift criteria to protect the facility during a major earthquake.








Awards and Recognition

2016 Award of Merit
Design-Build Institute of America

2015 Outstanding Architectural Engineering
Project of the Year
ASCE Metropolitan LA Branch
ARCHITECT
Guren Associates
JOINT VENTURE PARTNER
Clark Construction













