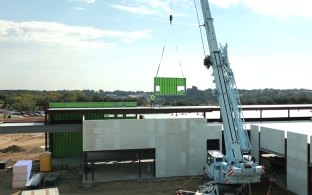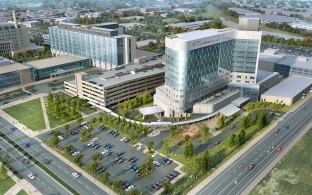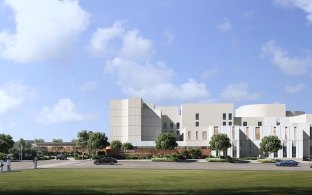Hoag Hospital Irvine Expansion
Irvine, CA
Project Stats
Client
Hoag Memorial Hospital Presbyterian
Project Status
In Progress
Markets
The $500 million Hoag Hospital Irvine Expansion Project (HHIX) adds 450,000 sf of new specialty care centers featuring two inpatient hospital buildings, two outpatient medical offices, a logistics building, and an expansion to an existing inpatient hospital, in addition to dedicated urgent care services for cancer patients. Six new structures will add surgical capacity to the existing Hoag Irvine campus while being the first in its community with buildings dedicated to women’s health, cancer health, and digestive health services.
This state-of-the-art project merges modern design with patient-centered care and surgical innovation. The new facilities will include cutting-edge technology, advanced surgical suites, and serene patient rooms. Unique features include laser scanning technology, a collection of buildings with interconnected tunnel systems, and co-location office.
Blending the building with the landscape allows patients, providers, and families to connect with their environment. Natural daylight and views of the gardens are incorporated into all patient rooms, staff respite zones, family areas, and communal spaces. The exterior also includes outdoor spaces for dining, gathering, therapeutic movement, or quiet reflection and meditation.
Travertine stone and warm wood toned panels complement the natural landscape, contrasted by curtainwall glass and fiber cement panels that speak to the hospital's cutting-edge research and advanced care. Combining technology and high-touch strategies support the facility’s larger mission to develop a true wellness village.
Architect
LPA, Inc.
Engineers
KPFF Consulting - Structural and Civil
TK1SC - MEP
Pan Pacific Plumbing
Other Key Trade Partners
Nevell Group, Inc.




















