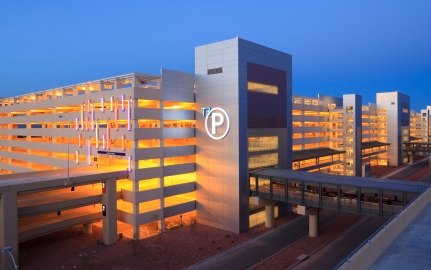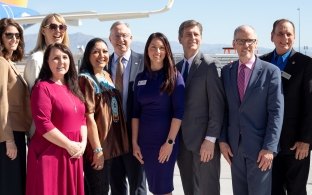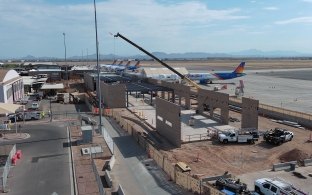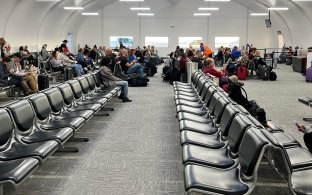Harry Reid International Airport Addition
Las Vegas, NV
The Northwest Wing Addition of the existing satellite “D” Gates added nine gates to the concourse, bringing the total number of gates to 44. McCarthy’s task was to construct a two-story, 128,000-square-foot wing which ties into the existing building, in addition to a 340-foot-long underground utility tunnel. The ground level of the building consists of masonry walls and concrete floors to support the back-of-house operations. The upper level supports passenger circulation and hold areas, in addition to a few vendor tenant improvement spaces. The second floor also features a variety of custom-made materials and stone tiles from overseas.
The Northwest Wing Addition was designed around an aggressive 22-month schedule, consisting of 15 individual progress milestones; including some necessary for coordination with other airport projects. Before the excavation for the new building could begin, the team was tasked with relocating two miles of Tele Data Cable across the airfield, and then back to the main terminal in order to keep the building communications functions intact during construction.
The project also set a new standard in airport security through the innovation and installation of a new arresting vehicle barrier system. This marked the first time a method of this nature was used at a commercial airport in the United States.




Awards & Recognition
2008 Best Transportation Project
Southwest Contractor
2008 Best Project Management/Team
Southwest Contractor
ARCHITECTS
Gensler
TSK Architects
ENGINEERS
JBA Consulting Engineers
Leslie E. Robertson Associates, RLLP













