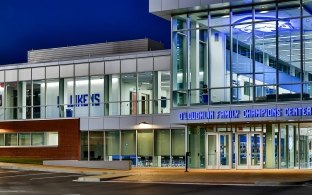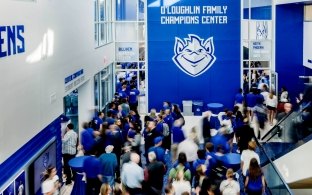St. Louis University O’Loughlin Family Champions Center Expansion
St. Louis, MO
Estadísticas del Proyecto
Cliente
St. Louis University
Estado del Proyecto
Completar
Mercados
The Saint Louis University O’Loughlin Family Champions Center added three-stories with a lower level planned to complement the current exterior design of Chaifetz Arena. The facility, which includes event spaces for university events, basketball operations, video rooms and athlete dining, provides an unparalleled program in the NCAA to support recruiting athletes to the university, which is the only St. Louis university member of the Atlantic 10 Conference (A-10) and one of the only Midwest member schools.
The privately funded, best-in-class facility impacts all 400+ Billiken student-athletes, delivering programming related to academic advising, spiritual development, sports performance, nutrition, wellness, and sports psychology. The O'Loughlin Family Champions Center features cutting-edge technology throughout the building to help deliver on the department's strategic objectives, which are to educate, compete, and build community.
The facility amenities include:
- Student Success Suite delivers spiritual development, sports psychology and academic, career and student-athlete development programming.
- Performance Nutrition Center offers student-athletes healthy meal options on campus. For student-athletes, the nutrition area focuses on personal performance targets, wellness and recovery.
- Large video wall with high-end audio is used for training and promotional purposes.
- Community space serves public events such as graduation, athletic alumni events, and more.
- Expansive corner window provides view of outdoor fields for soccer and baseball.













Architects
Hastings+Chivetta














