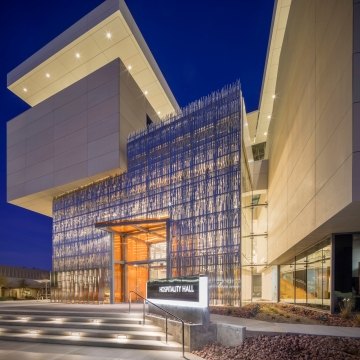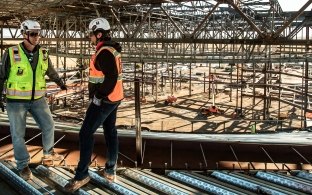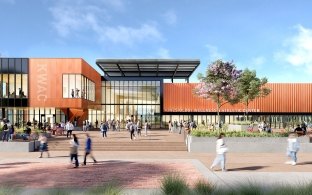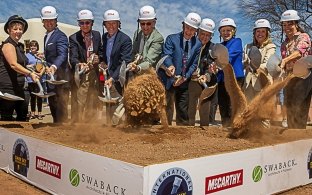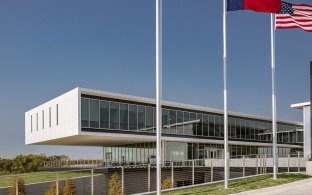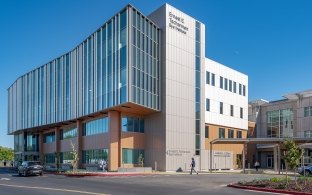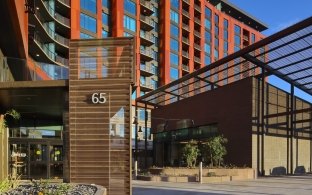UNLV Hospitality Hall
Las Vegas, NV
Estadísticas del Proyecto
Cliente
State Public Works Division
Estado del Proyecto
Completar
Mercados
The 93,500-square-foot Hospitality Hall at the University of Nevada, Las Vegas (UNLV) is a state-of-the art academic hub for the next generation of hospitality industry leaders. Located in the heart of the campus, the UNLV William F. Harrah College of Hospitality is consistently ranked as one of the top hospitality programs worldwide.
Designed and constructed with the modern student in mind, the facility mirrors the amenities of a boutique hotel while setting a new standard for immersive student experiences. Upon entering, guests experience lobby, café, careers/advising suite and grand staircase, which gives the appearance of a hotel lobby reception space. The interior of the building combines common areas, advanced technology and 16 convertible classrooms to provide the ideal setting for students to master the theoretical and practical elements of the industry.
To achieve LEED Silver Certification, the team selected materials based on ease of maintenance and maintainability, life span, initial and life cycle cost, local availability, performance, and appropriateness for the use and location relative to the building form.
With a complex exterior featuring cantilevered decks and eight different skin materials, construction required precision and close attention to quality. The exterior skin incorporated concrete wall panels, storefront systems, structural glass, wall tiles and EIFS. A complete self-repairing waterproofing membrane was specified and installed to provide continuity under all systems.
To ensure a quality installation and a watertight enclosure system, the team performed multiple inspections and tests on the exterior. This precision was also required for the 2+ story frameless glass curtainwall system that provides the lobby space.
Other amenities in the facility include a 120-seat auditorium, computer labs, exhibit teaching kitchen, professional golf management program simulation labs, retail shop, learning studios, specialty classrooms, offices and administration areas.
Awards and Recognition

LEED Silver Certified
88,000
Cubic Feet of Concrete Poured
738
Tons of Steel
257,442
Labor Hours












Architect
Carpenter Sellers Del Gatto Architects

