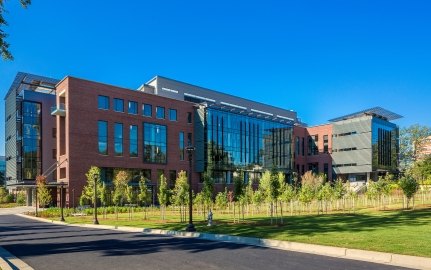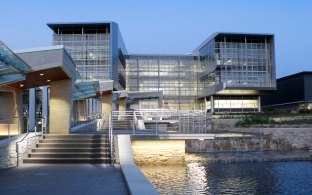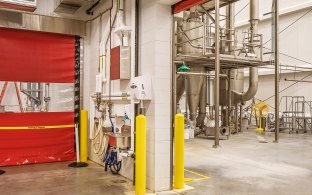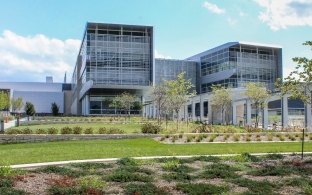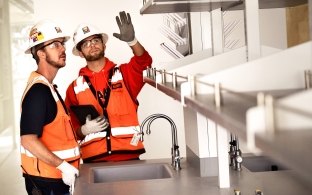Stryker Mosaic Office and R&D Lab Renovation
San Jose, CA
Estadísticas del Proyecto
Cliente
Stryker
Estado del Proyecto
In Progress
Mercados
This two-floor, 75,000-square-foot renovation of Stryker’s San Jose office focused on modernizing existing office areas, restrooms, conference rooms, and introducing new amenity spaces to enhance the employee experience. In alignment with Stryker’s vision to unify internal departments and drive innovation, the project included the addition of collaborative R&D test labs on both floors—supporting cross-functional work within the biotech sector. Close coordination with Stryker’s team was essential, as all construction activities were completed while the office and adjacent manufacturing plant remained fully operational.


















