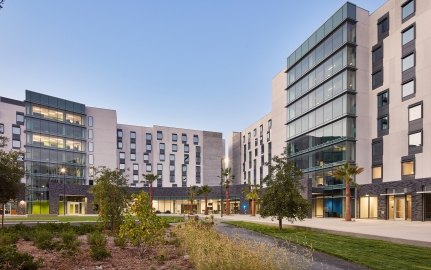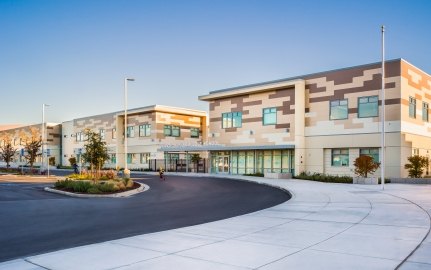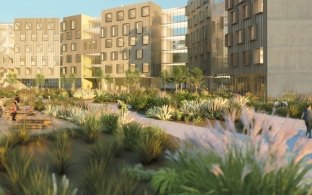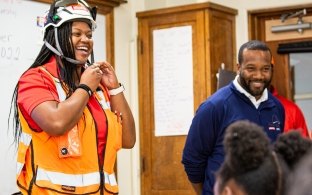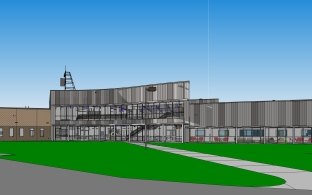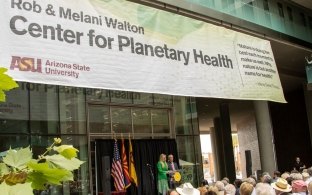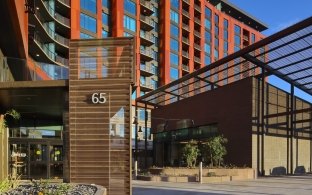UC Davis Segundo Infill Housing
Davis, CA
Estadísticas del Proyecto
Cliente
University of California, Davis
Estado del Proyecto
In Progress
Mercados
The 116,000-square-foot student housing building will feature a unique concrete podium structure, with light-gauge steel walls prefabricated off-site, offering significant schedule and cost benefits. This innovative approach eliminates on-site framing, providing efficiency and enhancing the overall quality of construction.
The building layout reflects the active lifestyle of UC Davis students, including ample bike parking to accommodate the university's bike-friendly culture. The residential arrangement will feature clusters of eight rooms sharing all-gender restrooms, study nooks and lounges to foster a community-oriented living space. Additional amenities include a demonstration kitchen, Zoom rooms, outdoor gathering areas, on-site laundry, and various support facilities to enhance the student living experience.



Architect
Gensler
Engineers
- Buehler Engineering, Inc. - Structural Engineer
- Psomas – Civil Engineering
- PAE - Electrical Engineer
- Frank M. Booth, Inc. – Mechanical Engineer
Key Trade Partners
- Helix Electric – Electrical and Low Voltage Trade Partner
- Quadriga – Landscape Architecture
- Guttman & Blaevoet - Energy Modeling and Mechanical Peer Review




