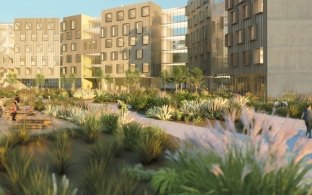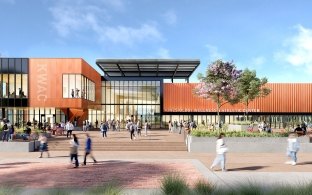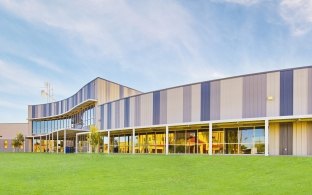Torrey Pines High School Performing Arts
San Diego, CA
Estadísticas del Proyecto
Cliente
San Dieguito Union High School District
Estado del Proyecto
En Curso
Mercados
The 33,000-square-foot new Performing Arts Center & Music Building at Torrey Pines High School includes a 400-seat proscenium theater, scene shop, changing rooms, green room, ticket booth, black box theater, new performance plaza, pedestrian bridge, and offsite improvements.
McCarthy successfully completed construction and accelerated the completion date by three months. To further ensure the team’s success, McCarthy met with theater consultants to align the school district’s needs with the design and proposed several simplified design options for site elements that resulted in cost savings. These value engineering strategies included reducing the scope of the theatrical lighting system, facilitating the redesign of the main electrical duct bank, reducing skin costs, limiting curtain wall height to a standard size, and facilitating the redesign of the structure at the outdoor performance plaza to more conventional flatwork and seat walls.







Architect
RNT Architects




















