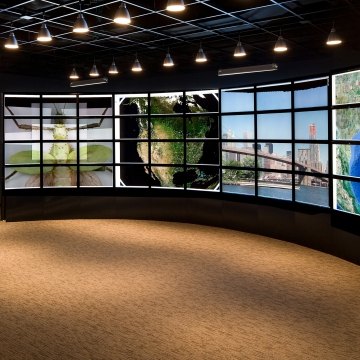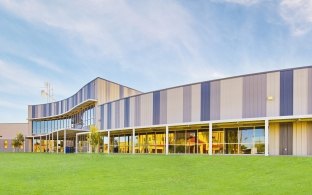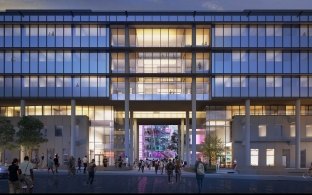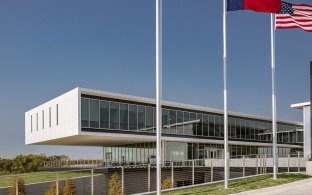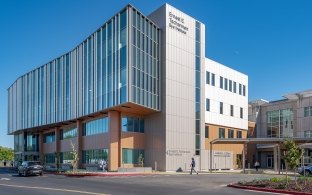GSU Parker H.Petit ScienceCenter
Atlanta, GA
Estadísticas del Proyecto
Cliente
Georgia State University
Estado del Proyecto
Completar
Mercados
When it comes to finding new treatments for critical illnesses or stopping the spread of deadly infectious diseases across the globe, time is of the essence. Equally imperative is acquiring and training new talent to lead these important discoveries and implement them within our communities. This sense of urgency and importance was the driving force behind the design and construction team responsible for carrying out Georgia State University’s forward-thinking vision for the new Parker H. Petit Science Center.
Built to bring additional research, educational and economic opportunities to Atlanta, the new 350,000-square-foot science center increases space at the nationally renowned research institution and consolidates academic and research facilities from its diverse science program under one roof. Situated in the heart of downtown Atlanta, the 10-story facility provides collaborative learning and research space for GSU’s College of Arts and Sciences and the College of Health and Human Sciences, bringing together 6,000 students and faculty involved in the university’s biology, chemistry, nursing, nutrition, physical and respiratory therapies programs. The center is also home to the Neuroscience Institute and the Institute of Public Health.
Accommodating an expanding and changing curriculum, the center features both dry and wet laboratories, including Bio Safety Level (BSL)-2 and 3 labs. It also includes one of the few university-based BSL-4 labs in the country used to investigate deadly viruses. There is a 100-seat auditorium on the first floor, improved research and office space on the fifth through ninth floors, as well as six general and 32 department-specific teaching labs and classrooms.
One of the facility’s most distinguishing attributes is its expansive glass facade, making it an iconic structure in Atlanta, both visually and academically. Two towers on either side of the building’s central lobby house faculty offices. The center’s laboratories were intentionally positioned behind the lobby to encourage interaction among faculty members and students from various departments. Community spaces were also strategically located throughout the building to provide additional gathering areas.
Though the project was successful, it wasn’t without challenges. The true sense of satisfaction was due to the collaborative approach tosolving those challenges. There was a dynamic connection between all of the parties responsible for the project.
Project Director, Southern Region






Architects
CUH2A, Inc.
HDR, Inc.
Engineers
Atkins Global, Engineering Consultant
Inglett & Stubbs LLC, Electrical Engineer
KSi Structural Engineers
Mann Mechanical, Mechanical Engineer
PBS&J, Civil Engineer
Program Manager
Jones Lang LaSalle Americas, Inc.

